From May to December 2020, the Poole Centre of Design is exhibiting an online design investigation by Amery Calvelli, Adjunct Curator of the Poole Centre of Design across the AGA communications channels.
Follow the digital exhibition at #250AGA on our social channels and online here at youraga.ca 
Summary - Michael Sorkin’s essay “Two Hundred and Fifty Things an Architect Should Know”
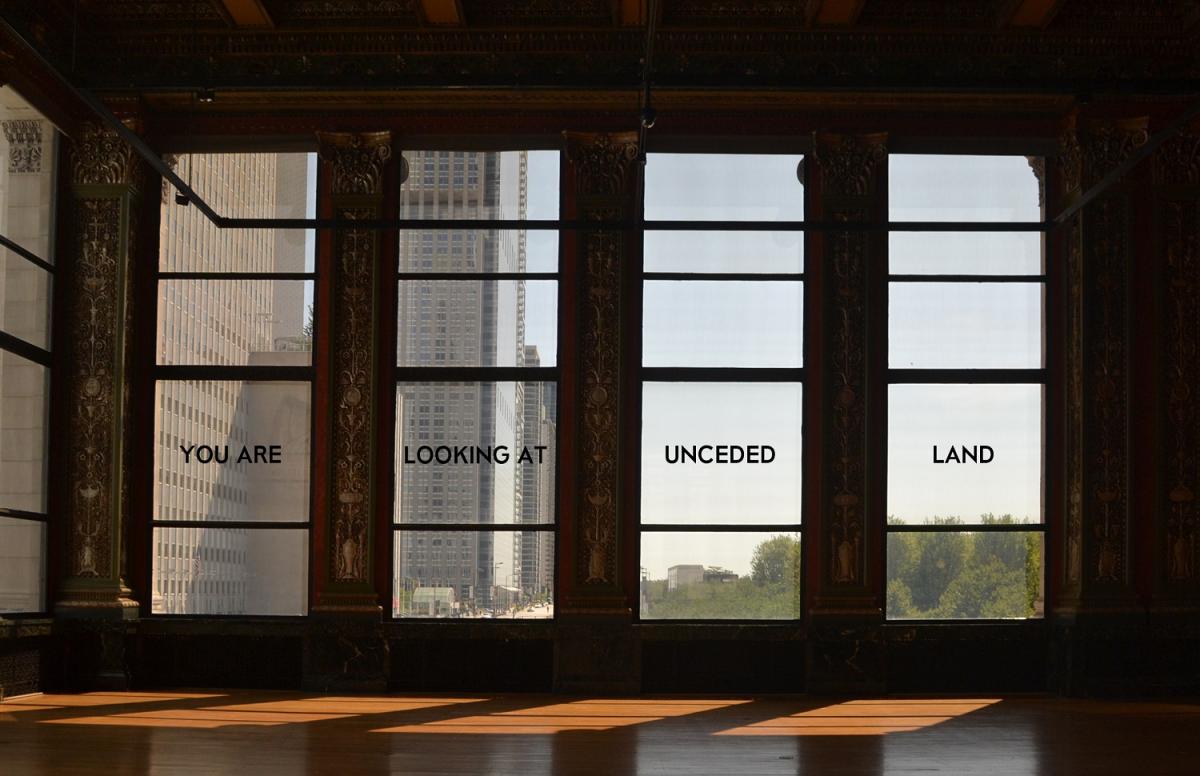
I often wonder what it must be like to be a collector of “things” that one should know. Where does one start with developing a criteria that includes the randomness of: the barefoot feel of marble, knowing the fire code, and a comparison between Oscar Niemeyer and Zaha Hadid? Starting at the top of the essay, from point number one to point number two hundred and fifty, the cadence of the list of things blends technique, ancient ruin, modernism and ethics lessons with a playful twist. It feels like Michael Sorkin had fun collecting these “things.” His writing reveals the life experience of a critic who has gleaned the potential for architecture to have agency that surpasses an object or the marking of space. Instead, we’re left to contemplate the why we build, and for whom. You can read the list of things here.
From Sorkin’s list of things, the dozen interviews below are an experiment with interpretation. What alters as one of the “things” is taken out of context from a list of 250? What liberty can one take in finding meaning when an element is reframed? Reflective of Sorkin’s list, some interviews explore technical aspects of design—how long a sound takes to decay; the definition of a corner that includes the dimension of time; and that a stress test measurement (modulus of rupture) is a European/Latin construct that overlooks a dimension of elasticity that a traditional world view brings. Other interviews look back: to ancient legal codes from King Hammurabi of Babylon; or to the multiple-storied buildings constructed of mud brick that dates back to the 16th century in Yemen. Pre-Columbian cities become a model for one architect to rethink urban growth in the Amazon today.
A third category of interviews explores the human connection to design. One interview describes why inviting farmers, bakers and oven-builders together is an important urban redevelopment move, and another interview reveals blindspots to terms like “accessible” that fall short of empowering those with disabilities to build their worlds for themselves. In reading between the lines of the identifiers of heritage within our built environment, another interview calls attention to settler colonialism as living history, one that leaves room for overlooked narratives to come forward. Windows with the text You Are Looking At Unceded Land calls attention to the downtown high rises in the window’s view that are built upon landfill. Accompanying the text is a story of the struggle between colonial and Indigenous land claims, revealing that that the landfill was still water at the time of the treaty signing. History that is living allows us to revisit past assumptions to consider untold narratives of struggle.
In a phone interview once, Michael had told me about his love of wandering, how the streets of Manhattan’s Greenwich Village created for him an ability to get lost, and thus, to discover. The interviews meander, much like his essay is written to wander—getting lost in knowledge and, finding diversions in the variety, while discovering anew.
What’s next?
Our next design exhibition for the Poole Centre of Design will be Cornelia Hahn Oberlander: Genius Loci, featuring the seven-decade career of the Canadian landscape architect. Celebrated as among the first women to study at the Graduate School of Design at Harvard University and recognized with a career working with Canadian architects Arthur Erickson and Moshe Safdie as well as architects Louis Kahn, Oscar Stonorov, and landscape architect Dan Kiley—what is remarkable about Cornelia Oberlander’s body of work is her attention to design that invites urban inhabitants into closer alignment with their natural environment. Her playgrounds in the early 1950s were at the forefront of a fertile time when pedagogy and social interaction were formative inputs into design. Sixty-five years later, her playground for a school in Inuvik incorporates research of edible and medicinal plants. A matrix of play activities blends food gathering with traditional games like the Knuckle Hop or a One-Foot High Kick. Her work has been informed by a deep connection to ecology and her “invisible mending” made possible the reparation of native species at sites in the North. At a time when climate resiliency and adaptation are of the utmost concern, Oberlander’s life’s work reveals many lessons for contemporary life, creating the conditions for us to think about the relationship between landscape, the human experience and urban form. My co-curator Hilary Letwin and I hope that you will join us at the AGA to view this exhibition in the spring and summer of 2021.
Week twelve - "Your Neighbours"

Our final exploration into Michael Sorkin’s essay on the things an architect should know is focused on point number 242: “Your neighbors.”
“Neighbours” seems like an appropriate place to end. Starting this digital exploration nine months ago, we had not anticipated that social distancing and even lockdowns—an antithesis to building social cohesion—might still be daily rituals to this day. Unanticipated but real, the COVID-19 pandemic has laid bare a need to take care of each other.
An exploration of “neighbours” begs the question of definitions of community. Who are our neighbours? What systems fail that leave some more vulnerable than they should be? What perceptions of independence leave some behind? And, what does this mean in how we nourish our local relations?
To answer these questions, I caught up with community organizer Sarah Jama and artist Sahra Soudi of the Disability Justice Network of Ontario (DJNO), an organization advocating for transformative justice that supports people with disabilities to live in a world where they “are free to be.” Jama, a co-founder of DJNO, is actively engaged with the Hamilton Transit Riders Union, the Hamilton Immigration Partnership Council, and the Hamilton Centre for Civic Inclusion, bringing her passion for disability justice in alignment with her lived experiences with cerebral palsy. As a multimedia artist and curator, Sahra Soudi creates opportunities for artists with invisible and visible disabilities. They have advocated for the inclusion of BIPOC communities, and are interested in disrupting ableism and colonialism with restorative justice. Together, Jama and Soudi offer some insights into the daily work and heavy lifting that the DJNO does in order to support the community.
Below is an edited version of our conversation about the topic of “neighbours”.
Amery Calvelli: The Disability Justice Network of Ontario advocates for people that have been failed by institutions and social systems. How do you define disability justice?
Sarah Jama: Disability justice is term by Sins Invalid, a queer black racialized artist collective out of San Francisco. The way I look at disability justice is around having the capacity to not just talk about accessibility. Disability justice means more than integrating disabled people into society or communities. It means having disabled people build worlds for themselves. But also, giving them the tools to critique institutions. Not just to access it. Not just to get into the front door. Interrogate these complex systems…What does it mean that we have a Federal Government that talks about affordable housing and national housing plan—and our Ontario Human Rights Commission, almost every couple of months puts out a statement saying, we need to talk about affordable, accessible, universal design when we talk about housing, because disabled people have no place to live?
I think people often misuse the term to mean inclusion. And it actually does not mean that. It means building a world in which you can exist whether or not you have the ability to work. Your work should be seen whether or not you can produce or be “productive” in the capitalist notion of what it means to have a life here. So, I think disability justice is the culmination of many kinds of issues and a solution to so many problems that we have in our society. It’s like the pinnacle of what it means to talk about intersectionality.
Sahra Soudi: I think the conversation has to move beyond access. The problem with access is that many people, especially people who don’t have disabilities, see this as an individualistic thing. That having disabilities actually creates problems rather than seeing it as problems created by the world that we’re living in. We’re not saying accessibility isn’t important, because it definitely is. It’s necessary for resisting the exclusion or the violence that disabled people face. When access needs are partially met, it doesn’t necessarily mean that disabled people are being included.
I’m an artist and I work around a lot of arts institutions and galleries. A lot of people think about access as being physical: as the buildings having design flaws. I think our differences as disabled people are yet to be embraced or celebrated. They’re still being seen as problems. When we talk about disability justice, we’re recognizing that we want our liberation movements to embrace our differences, not treat us like a problem or a design challenge. And so, practicing in accessibility needs to move us closer to justice and to question why inaccessibility as a culture is even possible in the first place.
AC: I take the point of widening the lens of disability beyond the question of a design challenge and that it’s about systems and structures where cohesion is misaligned. So, what are you working on right now?
SJ: DJNO was co-founded by three black racialized people. The point was to build capacity in young people to ask the question: Where do you go when the services in place don’t actually work for you? We have a Youth Action Council (YAC) where young people ask critical questions. We’re going to launch applications for a new cohort. It’s a two-year cycle.
For the first cohort, the question was, “Yo, I get stuck in the snow. What can I do to push for change so I don’t get stuck in the snow every single winter with my wheelchair?” Hamilton has the largest density of people with disabilities in the province. The YAC built a campaign over two years to push for snow removal in our city. There were seniors and mothers with strollers talking about universal design and why publically-funded snow removal is essential. The motion failed, but it got so much attention across the city that the next year, people started to organize, outside of DJNO, to push for snow removal.
We also did some campaigning around the assisted devices program. In our first year with the cohort (this is all pre-pandemic work), we were able to get over 1,000 signatures on a petition and we were able to get a motion moved for a park that performs to assisted devices programs.
SS: Recently we’ve been involved in thinking about sustainable mutual aid programs. We’re seeing a lot of houseless people in our communities being pushed around and pushed out. We’ve been doing encampment support work around that. It’s a continuation of caremongering—we’re still looking to provide access to food, but also reaching people that don’t have access to homes. We’re extending our notion and idea of community to our unhoused neighbours as well. And recognizing the ways that communities are already existing with unhoused folks. They have communities, there are ways that they take care of each other.
AC: I’m curious how you interpret the word neighbourhood, particularly in terms of a breadth of reaching everyone—the neighbour next door, the neighbour that we may not be aware that has a disability. How do you respond to the word neighbourhood?
SJ: For me, NIMBYism is a class issue. It’s an issue of people feeling ownership over parts of land; or calling in to get rid of people who are setting up tents on public property. It’s a question of who has the right to exist in this space in front of me, behind me, or with me. What does it mean to value property over people? I think we need to shift that. It’s a cultural shift that needs to happen when we can seriously and fundamentally talk about class. Not in watered down ways. What does it mean to live and walk around in a level of class that’s different from people around you? Does that mean you have the right to say that they are less-than? And how did you receive that level of class? And these are questions we have to ask in order to really interrogate why people see property value as more valuable than people who are existing as human beings.
SS: There are so many barriers that are put in place when providing community care. And I think in part, community care is understanding, or debunking this idea of NIMBYism, and definition of neighbours. Community care is revolutionary. The state understands what happens when communities rely on each other rather than relying on the state, they kind of become obsolete. I think that’s what’s so powerful about community care.
AC: Neighbourhoods and communities are comprised of caring individuals that support each other. There was a beautiful metaphor used by Janaya Future Kahn who described the way that penguins help their own: they continue to move, stepping aside to let the colder penguins inside to warm up a bit. It’s a fluid system that keeps all penguins warm. Does that metaphor resonate with you?
SS: We’re really big fans of Janaya. I do agree. I like to think the idea of the colder ones being those most impacted are given that space to step into leadership. I would also like to add that community care is similar to disability justice in that our efforts are connected, just as much as our struggles are connected. I think that people can play part or step aside, and still support efforts by recognizing that everyone has a role to play. Everyone has a stake in disability justice. And that’s also coming back to this notion of community care and neighbours. Not letting your neighbours fail or fall through the cracks. If you saw your next door neighbour holding a bag of groceries and struggling to carry them, you wouldn’t not help.
SJ: It’s also not waiting for someone to come and save us. If you believe in this stuff in theory, what is stopping you from implementing it into practice? I think that’s part of the penguin model too. Part of community care is the decision to get involved. Exist outside yourself and your insular bubble.

Image: © Severin Stalder
Week eleven - “The importance of the Amazon.”
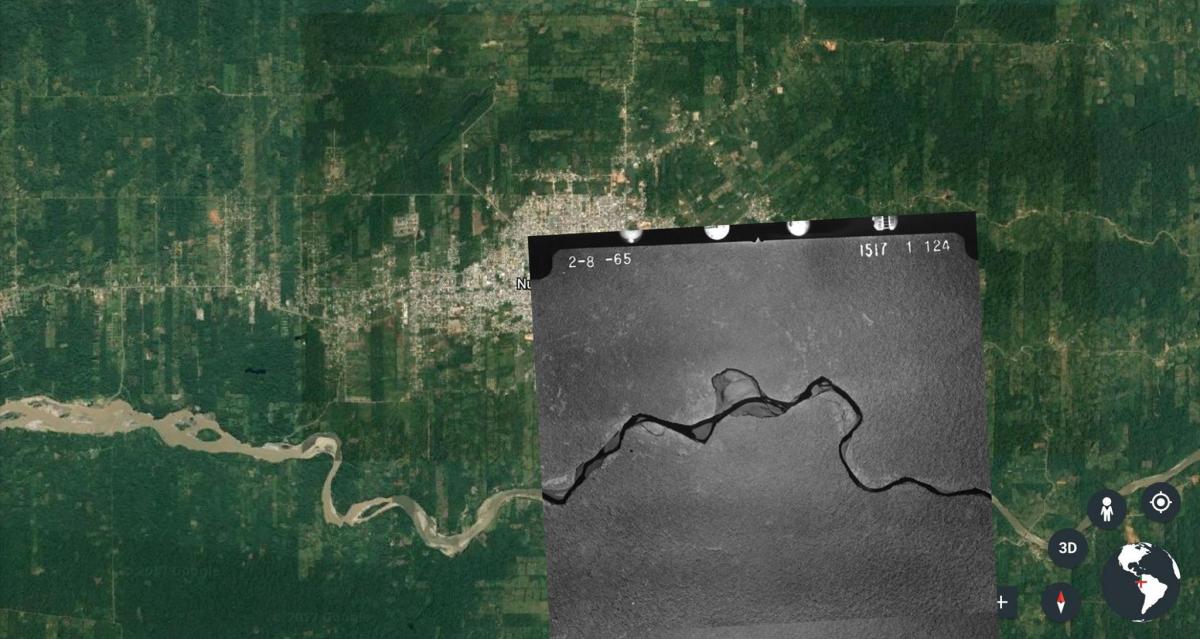
This week’s exploration of Michael Sorkin’s essay on the things an architect should know is focused on “167. The importance of the Amazon.”
In August 2019, fires in the Amazon rainforest, a resource for biodiversity and a carbon sink for the planet, captured world attention. It’s estimated that 72,000 small fires—mostly man made in an effort to clear land for planting crops, or from burning stubble after harvest, were the cause.
To understand the Amazon better, I caught up with Ana María Durán Calisto, an Ecuadorian architect and urban-environmental planner. She is a Co-Principal of the Quito-based architectural practice Estudio A0 and has been studying the history of urbanization in the fragile ecosystem of the Amazon Basin with particular interest in learning from ancestral knowledge and re-thinking colonial urbanist practices. She met Michael Sorkin fifteen years ago when inviting him to speak at the Quito Architecture Biennale. What followed was a collaboration with Sorkin’s urban design students at City College of New York on a multi-disciplinary studio to study one of the fastest growing cities in the Ecuadorian rainforest. The book, Beyond Petropolis: Designing a Practical Utopia in Nueva Loja (Oro Publishers, 2015), summarizes this work.
In our interview, Durán Calisto’s passion for rethinking design is prevalent. One of the lessons that Pre-Columbian cities bring is a blurring of the boundaries between city, forest, and agriculture. In contrast to industrial agricultural methods, Amazonian communities utilize a polyculture of dependencies; harvesting the forest equally supports growing food. The approach is one of regeneration instead of extraction. In an essay describing her research Durán Calisto writes, “What would it look like if South American governments derived design inspiration from local Amazonian conditions and indigenous knowledge for its next wave of planning?” This is a call for a new path, a pivot from a rubber boom between 1878-1912 that has resulted in what she calls “a graveyard of modern planning ideas.”
In addition to sustainable forest harvesting, Durán Calisto’s research hints at what architects and designers can do. First, start by studying the Pre-Columbian cities. Develop design principles that tread lightly on the land such as floating, bio-degrading, land formations such as mounds, and even “tip-toeing” such as the piloti. Forest remediation and supporting the well-being of Indigenous economies is also key, which results in a polycentric system of clusters, woven together with productive habitat.
View our interview here:
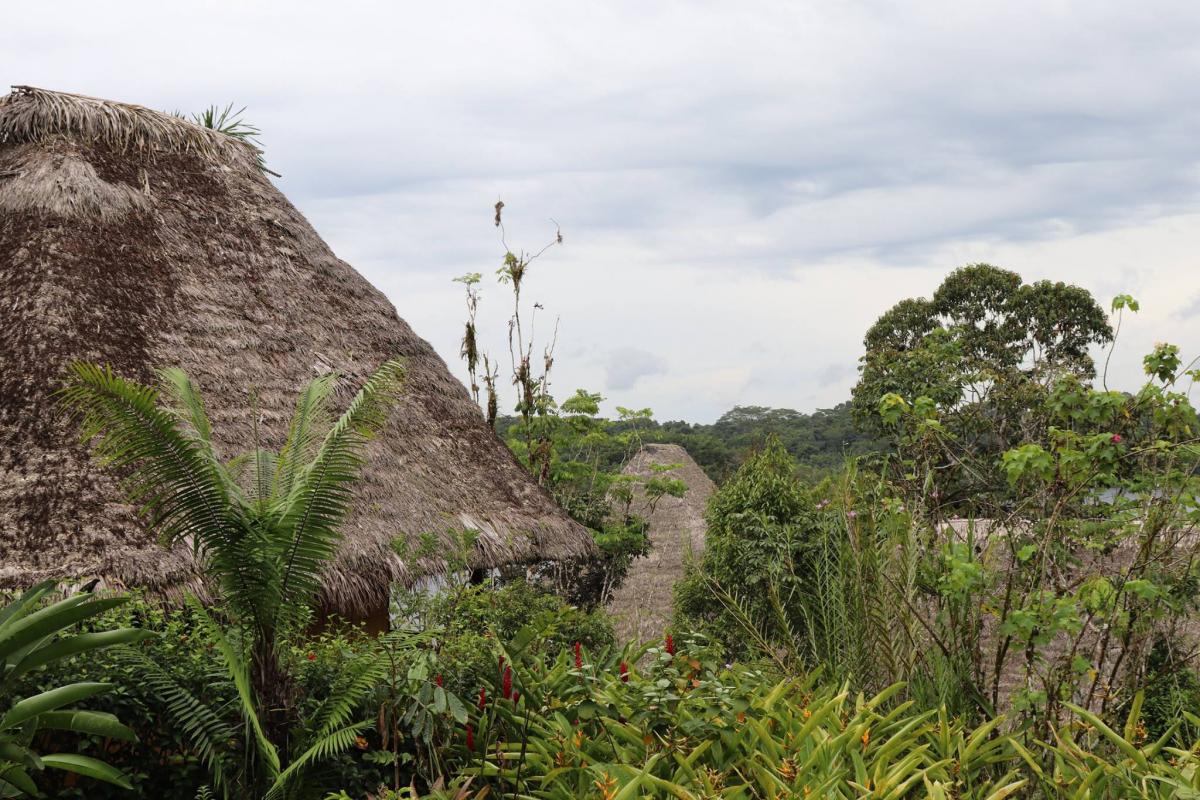
Amazonia community-building: Añangu Kichwa, Yasuní National Park, Ecuador. Image © Ana María Durán Calisto, 2018.
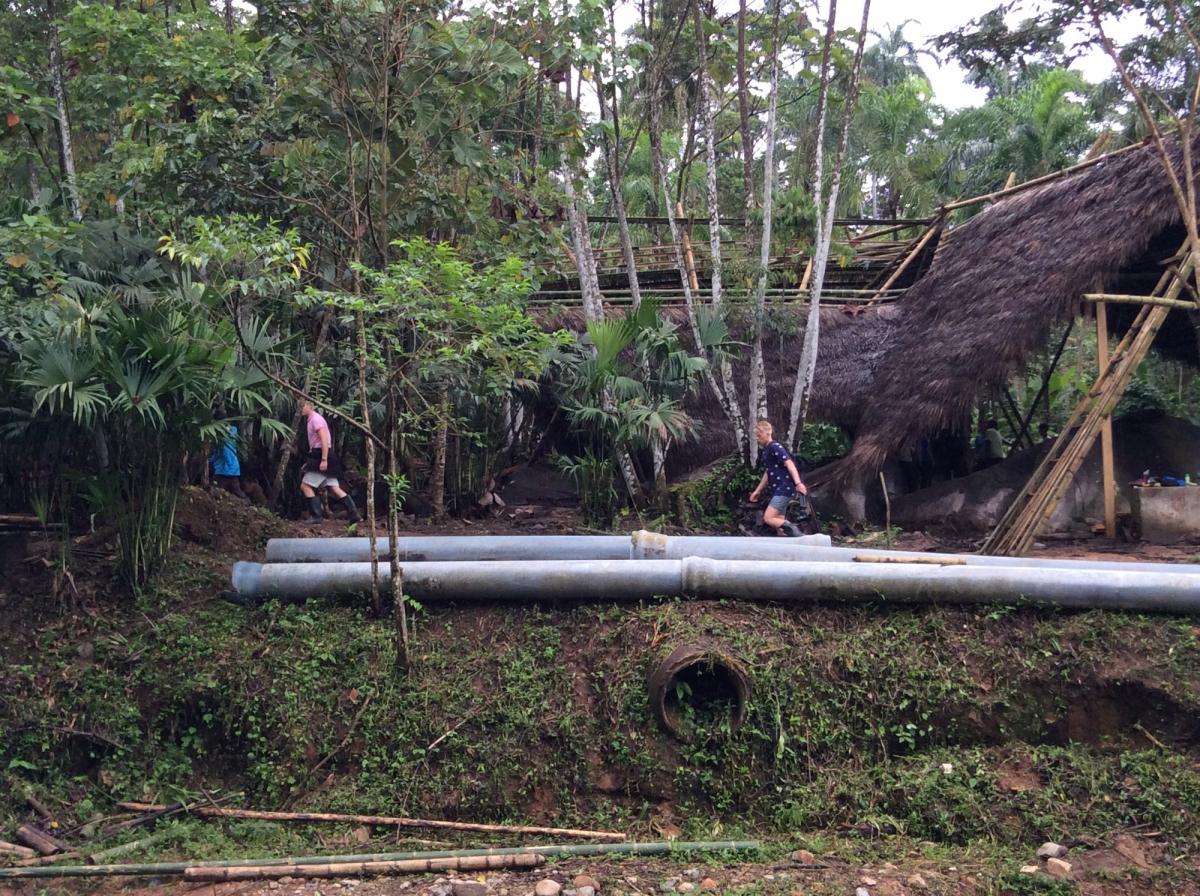
Construction in Amazonia: Comunidad Santa Rita. Image © Ana María Durán Calisto, 2017.
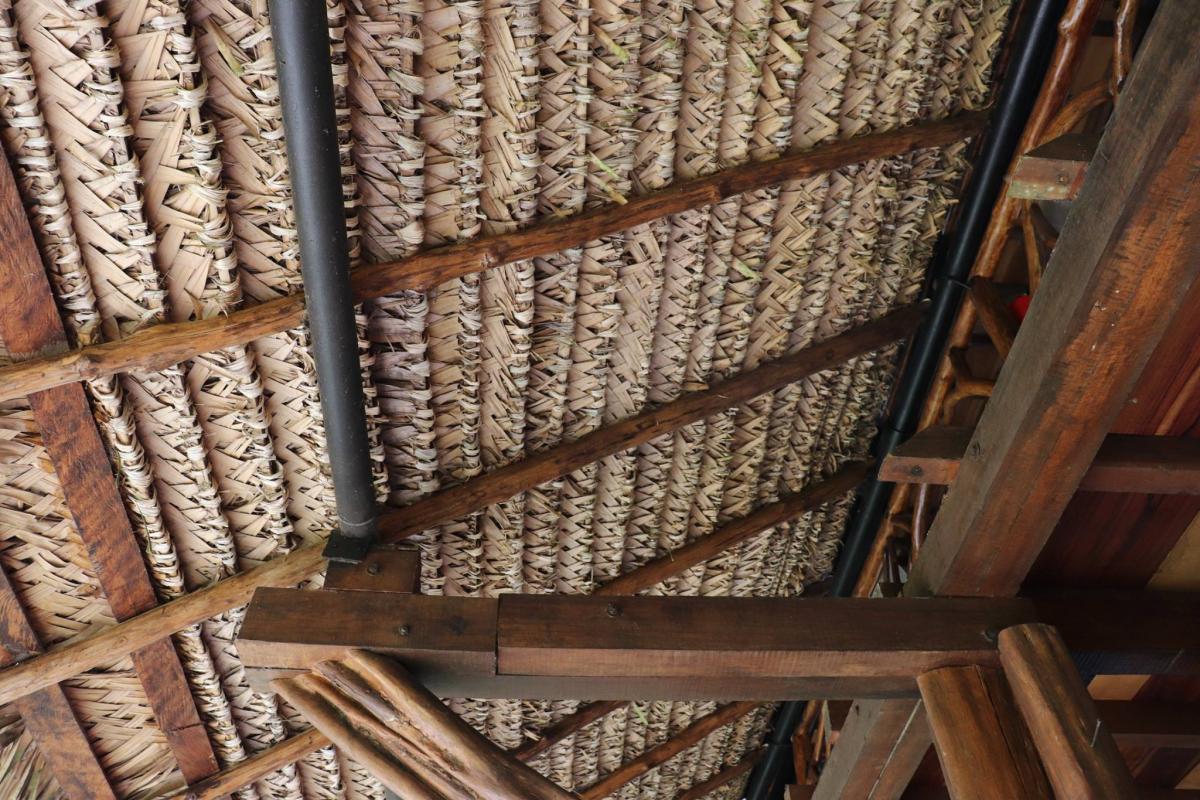
Weaving a house, in connection to the ritual of weaving a basket in Amazonia: Comunidad Añangu. Image © Ana María Durán Calisto, 2018.
Week ten - “Food miles for fresh produce.”
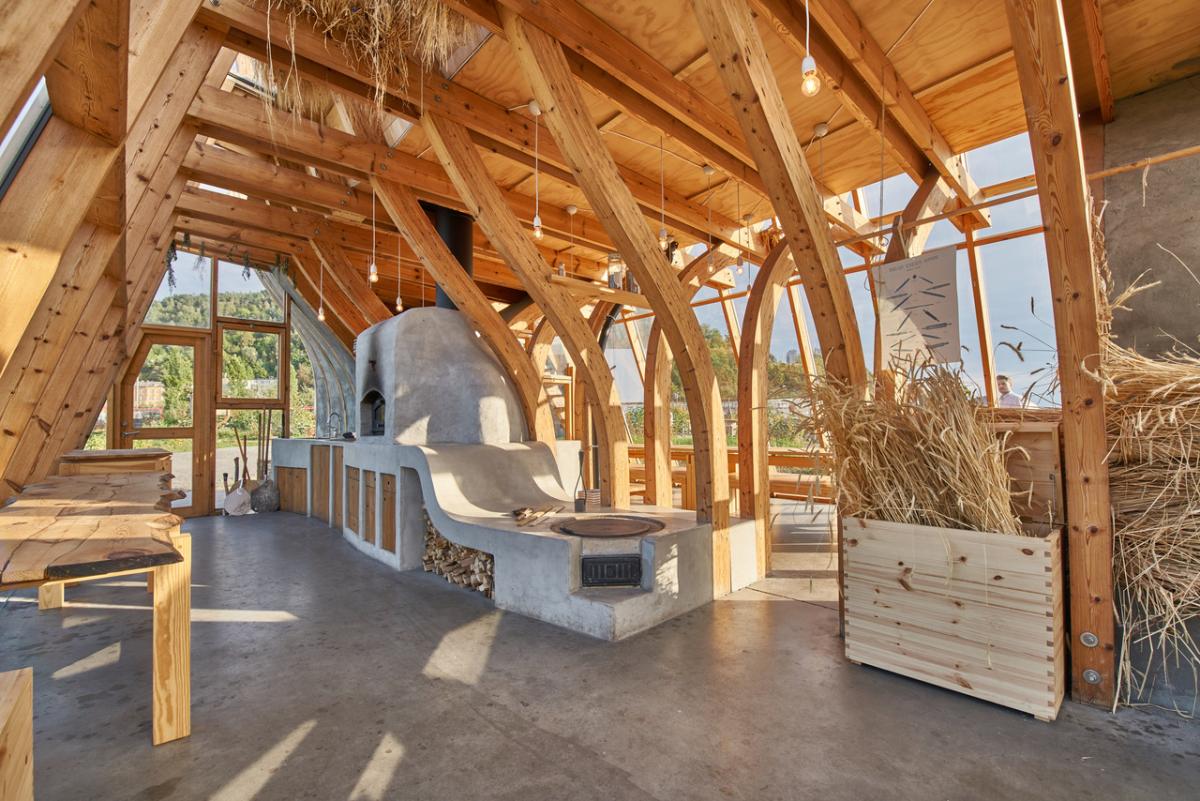
Interior of the Flatbread Society Bakehouse. Image © Monike Lovdahl, 2016.
This week’s exploration of Michael Sorkin’s essay on the things an architect should know is focused on “152. The effect of the design of your city on food miles for fresh produce.” Food miles, or the distance ingredients must travel from farm to table, calls into question the processes of food production and one’s relationship with local (or industrial) agricultural production. Measuring the distance is a tangible measurement, but it overlooks quantifying a relationship between community and local growing. What is the role of architecture, design and city planning in creating a deeper connection to sustenance? And, what do we mean by the term “community”? Is community homogenous? Or is community a celebration of difference?
To explore this, I reached out to Futurefarmers, a practice that questions the social and ecological aspects of where we live. Founding artist/designer Amy Franceschini and lead architect/philosopher Lode Vranken joined me on a call to discuss their public art project, Flatbread Society. Activating a plot of land at the edges of an Oslo, Norway port, an urban renewal, the Flatbread Society started by weaving food production with a connection to place. In our interview, Franceschini cites inspiration from artist Agnes Denes who sowed wheat in downtown Manhattan in order to call attention to the priorities of urban land use.
With a lens on ancient grains, the Flatbread Society worked with farmers, bakers and oven-builders. A temporary bakehouse held three ovens for baking bread; from muufo, to bani, to naan, among others. The temporary structure was in contrast to the cultural buildings relocating to the waterfront. In front of the Snohetta-designed Norwegian Opera and Ballet building with an activated public roof, Flatbread Society inserted a temporary sculpture, a “walking canoe” that contained an oven that was baking bread. Exit the museum to the scent of baking bread, as the canoe walks by. The objective was to create an openness, a sense of surprise that jolted viewers outside of one’s comfort zone, allowing for a “readiness” for what new potential the site might become. Another part of the project invited over fifty farmers to a soil procession, bringing soil from the edge of the city to the site, resulting in a co-authorship ceremony and a public art production that farmers are rarely party to.
Vranken describes the architecture of the temporary bakehouse as rhizomatic, without walls, but with a centre. Before a permanent bakehouse was designed, people came together to share bread, to mold and bake their visions for the area, and to explore the differences that brought them together to that site. The permanent bakehouse structure is shaped from these community conversations, functioning as a support to ideas.
Embracing difference seems key: the juxtaposition of bakehouse structure within a cluster of glass urban form; activities shaped by whomever shows up to participate; and on a site straddling freeways and an exhaust tower—there’s an openness generated by the design. While food miles might be a good measure of distance a food must travel, it’s less of a measure on what community can seed.
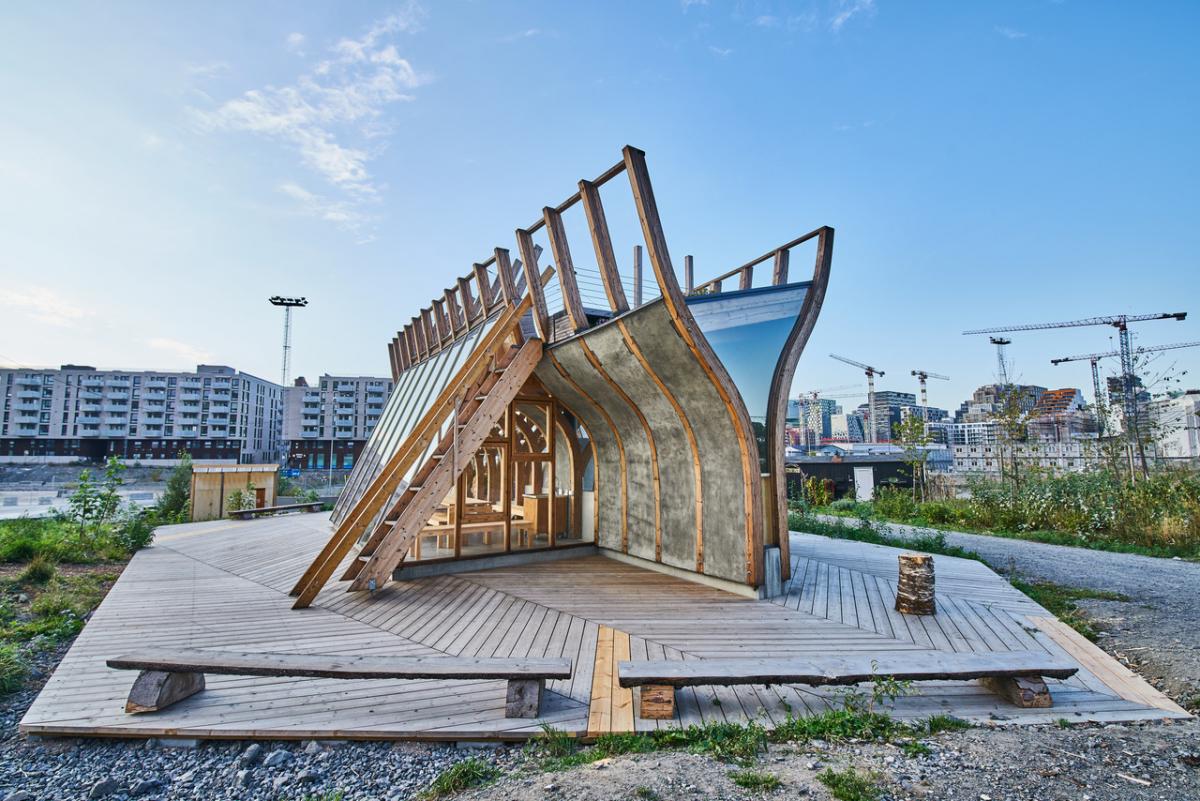
Flatbread Society Bakehouse. Image © Monike Lovdahl, 2016.
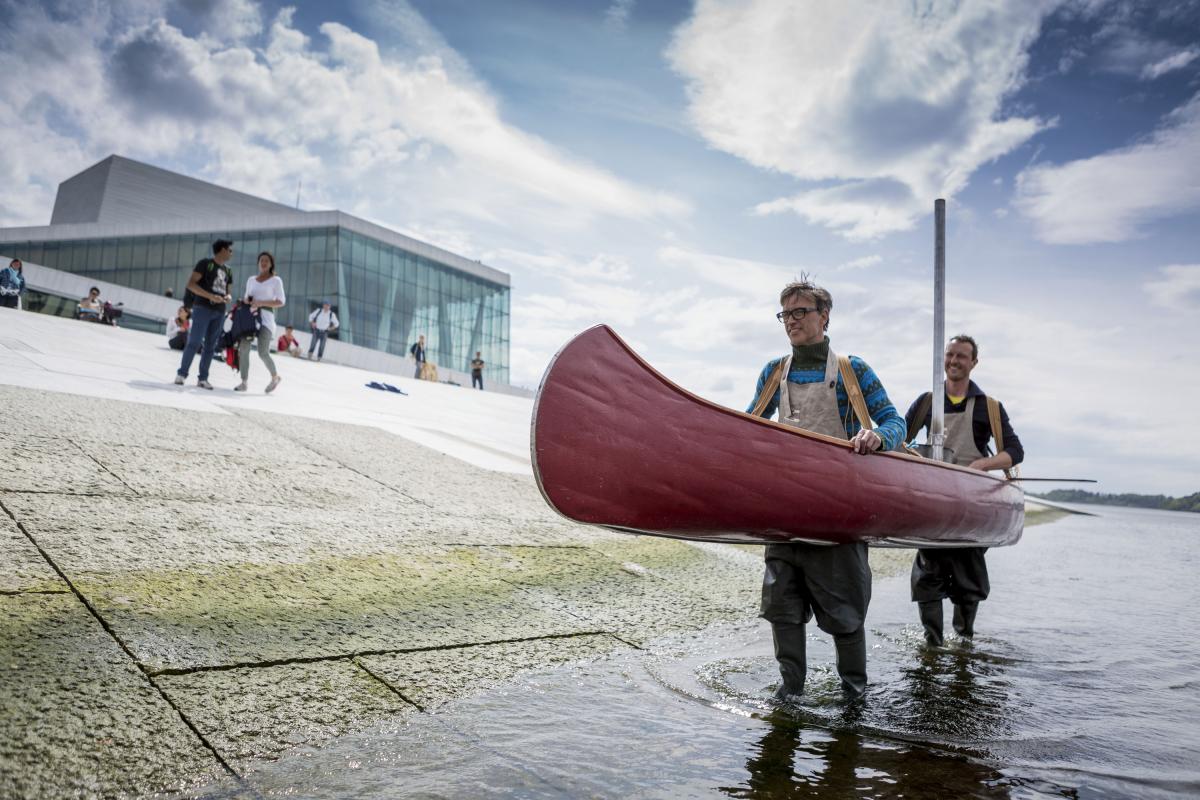
Flatbread Society Canoe Oven. Image © Max McClure, 2015
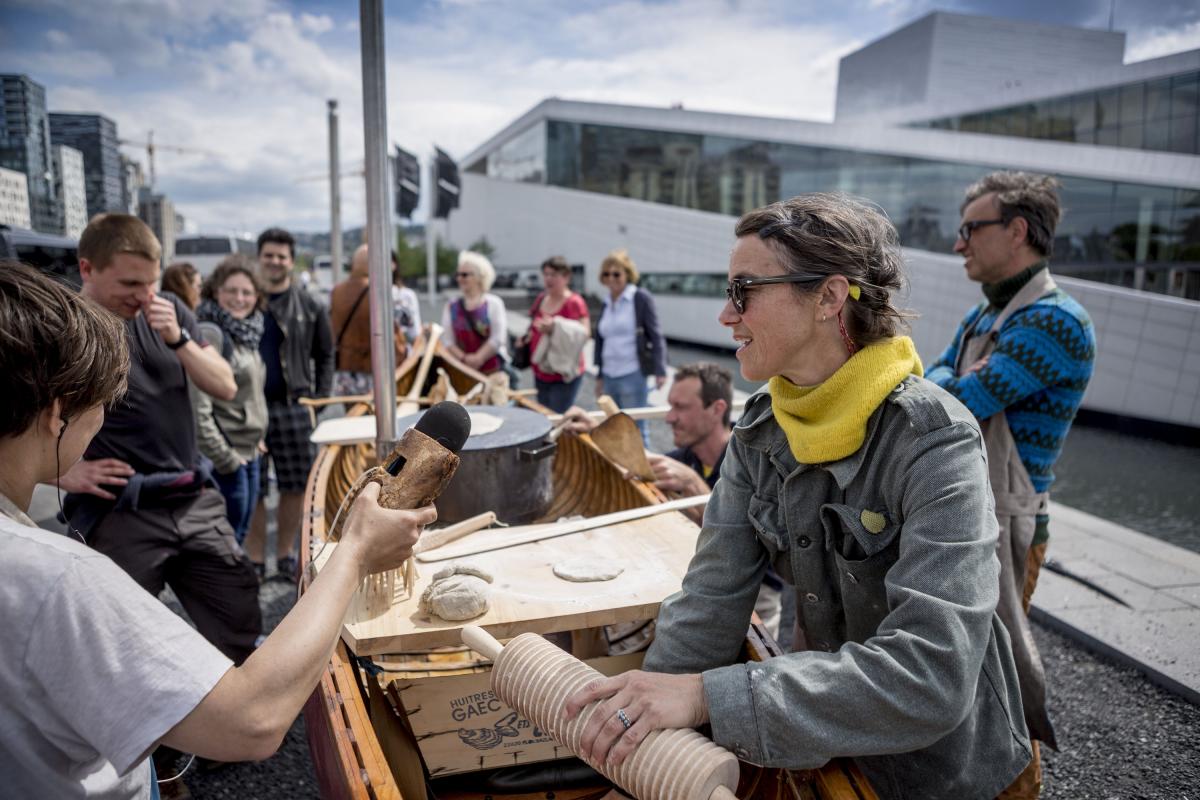
Flatbread Society Soil Procession. Images © Futurefarmers, 2015
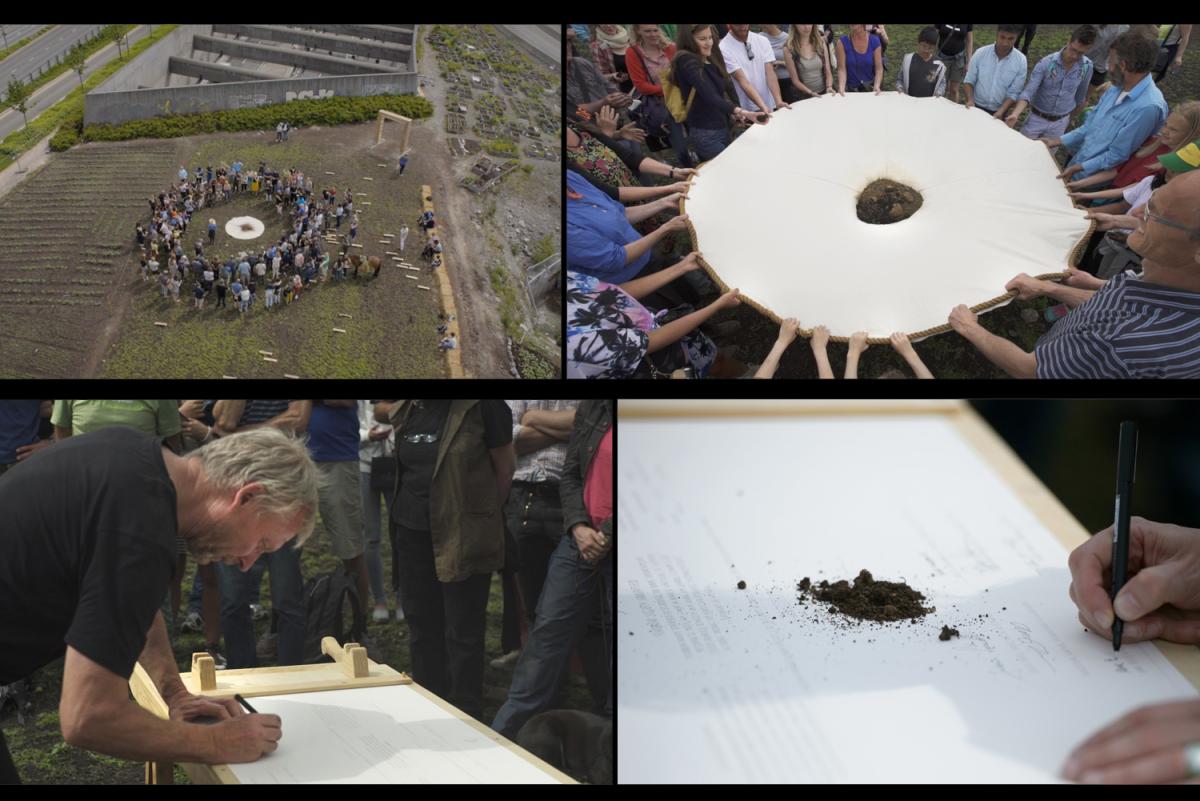
Flatbread Society Soil Procession. Images © Futurefarmers, 2015
Week nine - “How to calculate ecological footprints.”
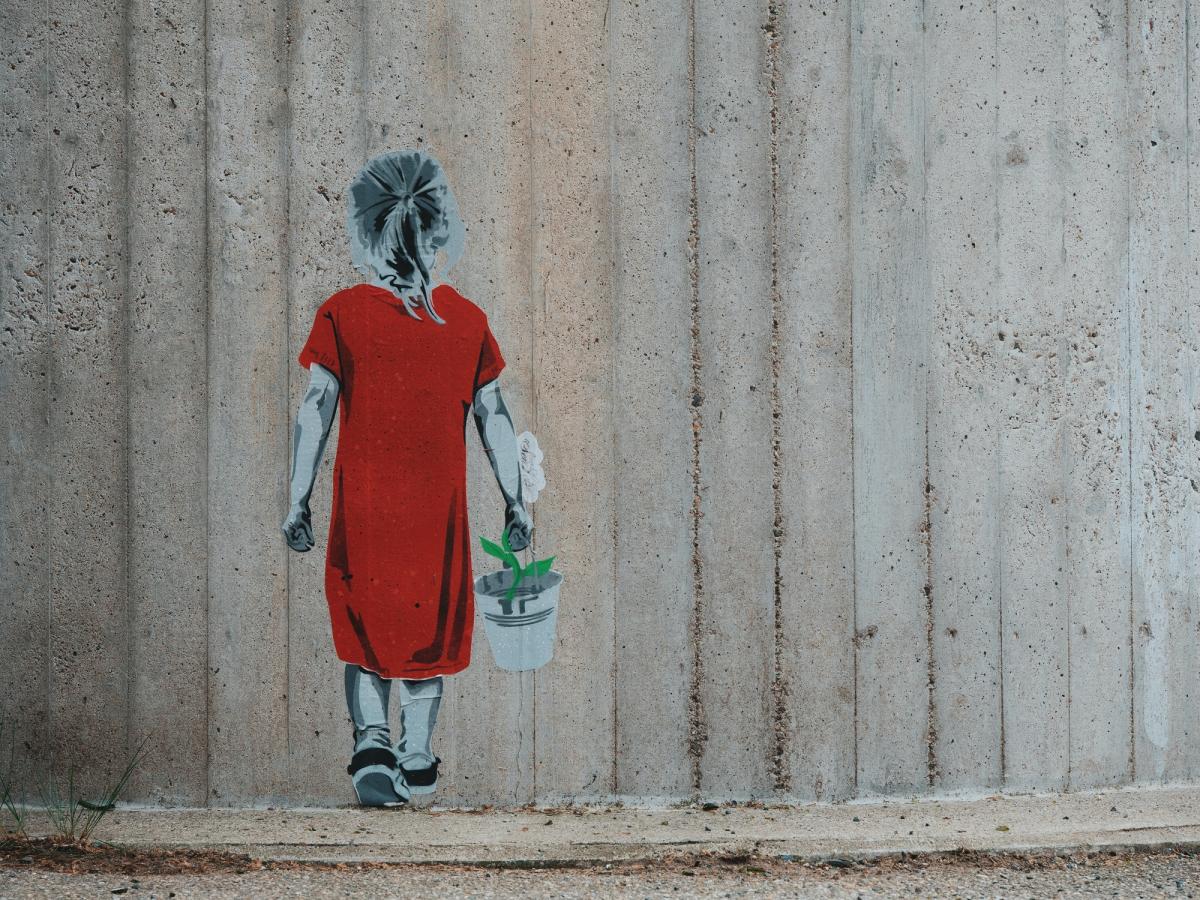
© Daniel von Appen (via unsplash)
This week’s investigation into Michael Sorkin’s essay on things an architect should know is focused on “137. How to calculate ecological footprints.” An ecological footprint measures human impact on the environment; it considers our consumption accounting for the biologically-productive area required. I spoke with Jill Robertson, Principal, Landscape Architecture at Dialog to understand the meaning of this calculation and to help frame the footprint in terms of resiliency.
Jill recalls an early book, Our Ecological Footprint: Reducing Human Impact on Earth, by Mathis Wackernagel and William Rees that in 1996 held a flashlight to increasing awareness of the weight of the resources that define our lifestyle. The ability to quantify the resources of consumption became an essential tool that led to valuing nature more holistically. While the cost of materials to build a parkspace, for example, are commonly measured in a design decision, the ecological footprint calculation reveals the value of intangible assets—calling attention to the lifecycle and the community well-being resulting from a design. If access to nature has a measurable impact on the physical and mental health of its residents, why not include this “value” in defining the access to a park? Our conversation ends with an observation of the impact of COVID-19: Jill cites changes to the public realm that have altered to accommodate people accessing outdoor space during the pandemic. While many of these changes are temporary, they may have piloted ways of rethinking our public infrastructure that could create lasting change, even when physical distancing ceases to be a requirement.
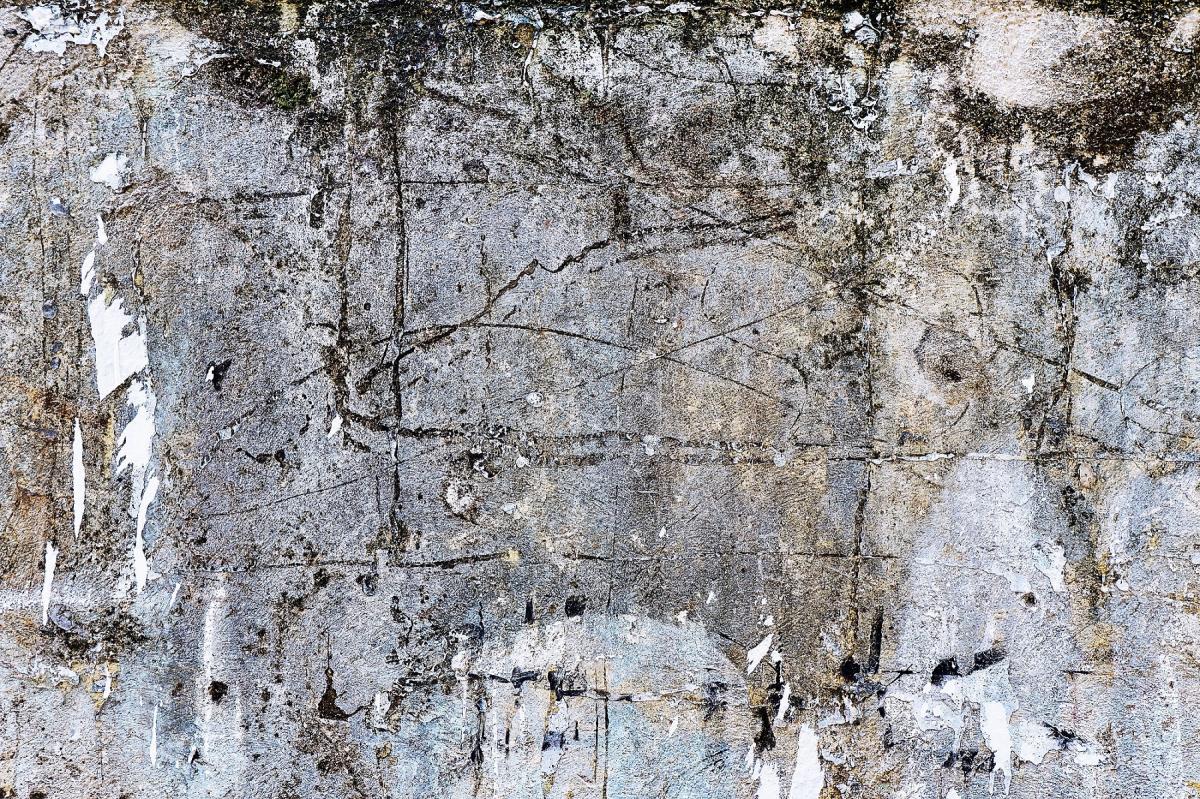
You can measure your own footprint and explore biocapacity calculators across the globe.
Week eight - “The architectural impact of colonialism…”
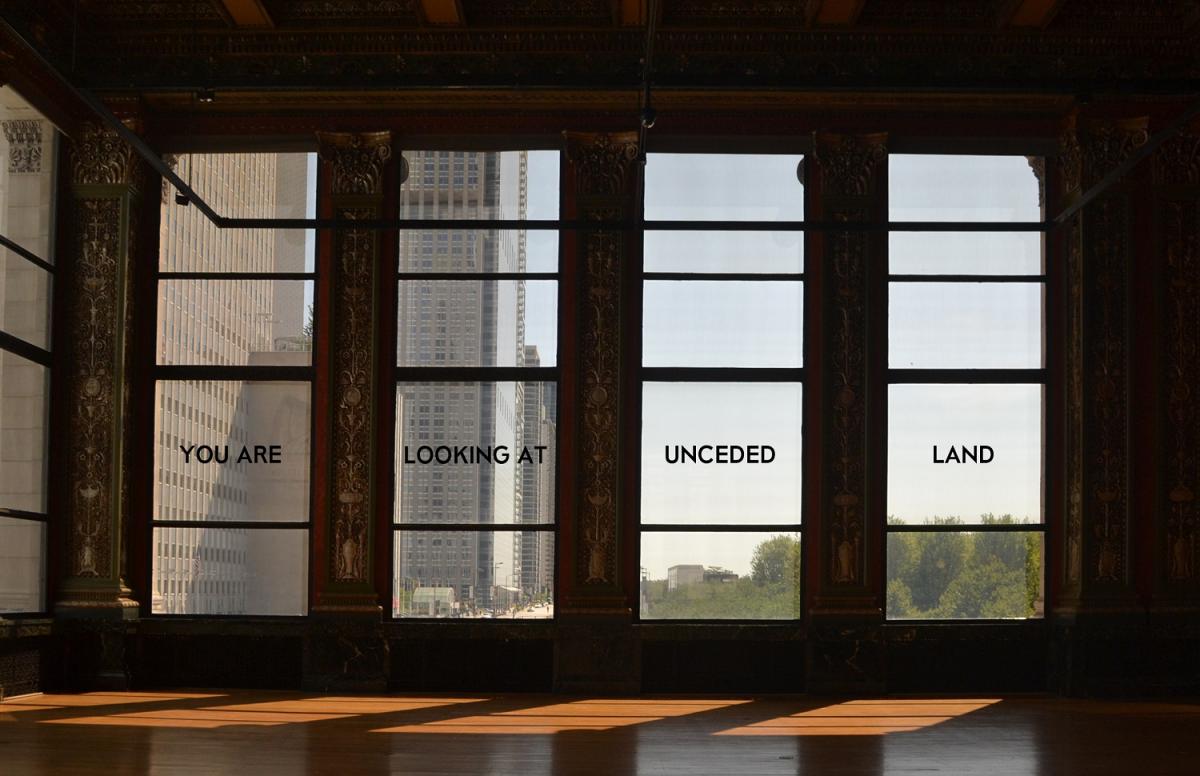
This week’s exploration of Michael Sorkin’s essay on the things an architect should know is focused on “108. The architectural impact of colonialism on the cities of North Africa,” but with a twist: we move the gaze to the effects upon a city in North America.
Starting this architecture question with the definition of “colonialism,” I sought the insights of the research collective Settler Colonial City Project (SCCP) whose work, Decolonizing the Chicago Cultural Center, was exhibited at the 2019 Chicago Architecture Biennale. In defining “settler colonialism,” an assertion of sovereignty that is inherently structural, the SCCP brings an architectural and urbanism lens. In our interview, the collective’s co-founders, architecture historians Ana María León and Andrew Herscher describe “settler colonialism” as unfinished. Citing the work of anthropologist Patrick Wolfe, they describe it as “a structure, not an event. It continues to form and transform…it is still very much with us.” León, a History of Art Assistant Professor and Herscher, an Associate Professor of Architecture at the Taubman College of Architecture and Urban Planning, collaborate with over a dozen at the research collective to explore cities on Turtle Island/Abya Yala/The Americas as spaces of ongoing settler colonialism.
The reframing of a history as living leaves room for overlooked narratives to come forward in the Chicago installation. Inspired by the Indigenous stories of the city in Potawatomi historian John N. Low’s book, Imprints, León and Herscher worked in collaboration with the American Indian Center of Chicago to call attention to alternate narratives of city planning and design. A common heritage placard, found on buildings listed on the national historical record, was revisited as a placard recognizing the displaced Odawa, Ojibwe and Potawatomi, for example. A brass City Seal on the floor is given new meaning when revealed that the Indigenous man holds the bow and arrow, a marker of violence. A sheath of grain, a commercial crop, in the centre of the seal replaces the Indigenous plant called Checagou (ramps). The 1837 date on the seal reveals assumptions about the framing of a start-date of a history. Windows on the fourth floor of the exhibition face land filled-in with the rubble from a fire in 1871. Looking out to a view of the high-rise city constructed in the fire’s wake the windows read, “You Are Looking at Unceded Land.” The exhibition narrative reveals that the Potawatomi people had sued the city for the unceded landfill, noting that the landfill was still water at the time of the treaty signing. The act of looking through the windows makes visible the invisible narrative of the struggle.
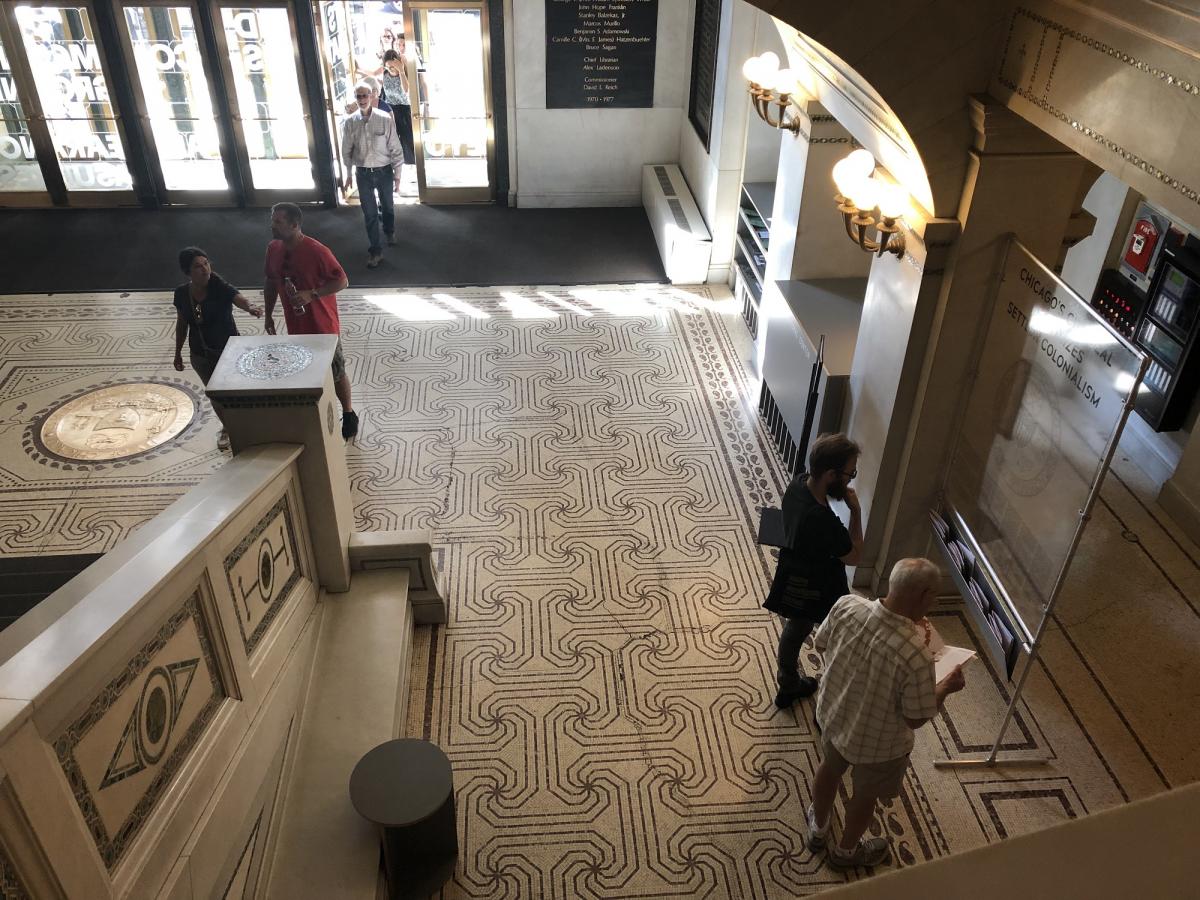
The new narratives revealed at the Chicago Cultural Center call attention to the power dynamics embedded within the smallest aspects of our buildings and structures. A heritage placard, a City Seal, the imported marble or mahogany, each frames a worldview. Decolonizing space might be grand in scope, but perhaps it can start with the smallest of things.
Settler Colonial City Project, "Decolonizing Chicago's City Seal", Chicago Architecture Biennial, 2019. Image courtesy of SCCP.
Week seven - "The cycle of the Ise Shrine."
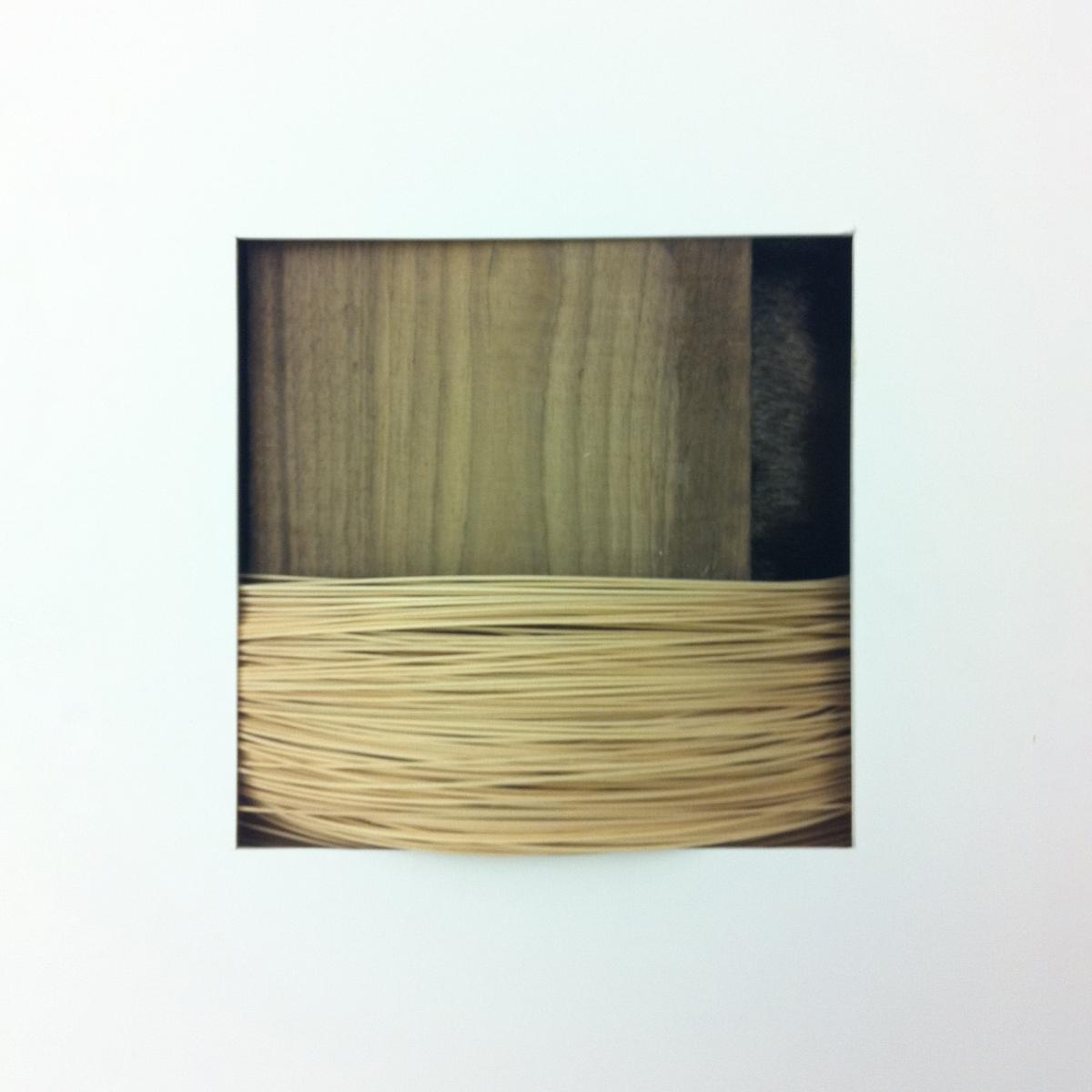
This week’s investigation into Michael Sorkin’s essay on things an architect should know is focused on “64. The cycle of the Ise Shrine.” The Ise Shrine, originally built in 4 BCE in a sacred forest in Japan, is partially rebuilt every two decades. Since the 7th century CE, during the reign of Empress Jito, 16 buildings, a bridge and the gateway are rebuilt adjacent to the original structures, mirroring the originals exactly. It takes eight years to rebuild. The old shrines are then dismantled and the wood is redistributed to other Shrines, infusing new energy into these buildings. Sacred objects on the site are also rebuilt as a means of renewal.
I caught up with Carey van der Zalm, an architect at Manasc Isaac and creative director of The Site Magazine, to explore the properties of a Shrine. Studying in Japan during a semester in her Master of Architecture, she visited Shinto Shrines throughout the country. While the Ise Shrine was not one of her specific Shrine visits, we explore the experience and ideas behind the numerous Shrines she visited. Carey has threaded these early visits with her research as an architect today, as she continues to explore spaces of healing and the integration of Traditional Shamanism and the concept of phenomenology (that explores the structures of consciousness and one’s experience) with architecture. Our email interview is below.
Amery Calvelli: What is your experience with the Shinto Shrines of Japan? How does the shrine connect with your exploration into the spiritual connection of place?
Carey van der Zalm: Everything with a Shinto Shrine is a journey. Not only to get to the Shrine, but the way in which the Shrine asks you to move, and to be. First, it is a physical challenge just to get to a Shrine site. This challenge is spiritual in nature, where you are being asked to ascend, move with your whole body, feel a gravitational pull, as you climb, sometimes endless staircases, paths, and massive steps. The engagement of the physical self (there are many self’s that a Shrine engages) brings all your awareness into your body, asks you “to get out of your head,” and to use all your senses at once. Arriving at the Shrine, you become fully present. Everything about the place; the landscape, the change in scales, the flow, the form (which ultimately expresses “contradiction in cohesion”), the specific materials, the exact orientation and placement of the Shrine, all are done with intention. Everything is considered. You feel considered. There is consciousness and awareness placed in everything, and then the “acts of” consciousness offered to you at the Shrine—whether it is a subtle step up, the burning and cleansing yourself with incense, drinking water from the spring, writing on a piece of paper and tying it to a tree that will later fall into the stream below as an offering—these acts translate into your own consciousness and heightened awareness. You feel the architecture asking you to move with it, to be the embodiment of its intention, to take that experience with you, and you are forever changed by it. You feel a true interconnectedness with your surroundings, with that place, and with yourself, and that is intrinsically spiritual.
AC: The cycle of the shrine is two decades: it is dismantled and rebuilt every 20 years. What does this rebuilding mean from your perspective?
CVDZ: The dismantling and rebuilding of the Ise Shrine is a sharing of intergenerational knowledge. It represents a passing down of culture, of community and it’s embedded consciousness. The act of doing is in the craftsmanship, the kinesthetics of making produced by the individual and the collective. It is patience. It is the cycle: preparing to tear down, tearing down, re-building, and celebrating the new Shrine—all done in ceremony and as an act of spirit, towards something greater than yourself. It is about the integrated nature of something that is both; traditional and modern, metabolistic1 and idealistic, a process and a product, ephemeral and timeless. Although the structure is re-built anew, the legacy and honour of the architecture goes beyond typical memoriams and furthers our understanding of memory, as it is embedded in those that build it.
AC: The experience of oneness, of being invited by the architecture to move within it, is interesting. I’m fascinated with the pedestal that “timelessness” can become placed upon when thinking of heritage structures, as well as how the ritual and ceremony around rebuilding can generate both a sense of impermanence, while at the same time, creating a lineage or a thread through history. I’m not sure if you were studying architecture at the time when you were in Japan, but do you have any thoughts on how the act of rebuilding a shrine may have been reflected within the contemporary design lexicon?
CVDZ: It is the Oneness that you speak of, that allows the Shrine to be both a historical structure, and a contemporary piece of architecture. In the conversation of rebuilding historic architecture, some would say that one isn’t being true to the thing that is, or rather, the thing that was. Where, in the case of specifically the Ise Shrine, it has never known anything else, and therefore it is being honoured, in its rejuvenation. This Oneness you mention, the time/space of heritage structures and the impermanence in lineage can also be described in the act of rebuilding that is a contemporary idealism of timelessness.
This question of timelessness is a good one, as the answer can be controversial in nature. Some might believe that the act of ‘rebuilding’ is dishonouring the truth to what inherently is the history of a structure, or a piece of architecture, and therefore its tradition: in its alteration, you are being dishonest to its initial time, materials, and meaning. Others might believe that the act of rebuilding, refurbishing, or restoring is what allows for architecture to be memorialized and passed down in its “original state.” Regardless of where you align yourself, the discussion is an act that can be seen as symbiotic in nature.
This conversation reminds me of one of my favourite, phenomenological quotes by Peter Zumthor, “The proof of the pudding is found in the eating.” It’s about the act of doing, the act of rebuilding, the ritual, that is metabolistic in its entirety (in the structure itself as well as the metabolisms of those that build it), reborn every 20 years. It is also in how you define timelessness—in that past/present/future are collapsed. This serves as a further reflection of the Oneness, the integration of the traditional and the contemporary. The One, then, is not only in the experience—devoid of time, but also in how the structure elicits the present or “the now.” It's not thinking of the past or anticipating a future, it is an act of consciousness. The Ise Shrine is a merging of the traditional and the contemporary, and can be seen as both. As the traditional and the contemporary influence each other, they are inherent in the structure resurrected as new. The same cannot be said for a Shrine that does not get re-built.
AC: Finally, I’m wondering about your recent research, that of exploring the relationship between traditional Shamanism, phenomenology and architecture. Can a connection be found within your line of inquiry and the material experience of the rebuilding of a Shrine? And if not, what interests you in terms of the experience (and healing or renewal) that can be achieved through built form?
CVDZ: I’ll begin by simply describing the relationship between Shamanism, phenomenology and architecture…it is everything; physical/mental/emotional/spiritual, with an intention towards the elicitation of a particular experience and outcome in architecture.
In Shamanism, as I can imagine, much like in the rebuilding of a Shrine, you do “the work” in a state of consciousness, through ceremony, and repeatedly, through ritual. In Shamanism, as in the re-building of a shrine, the outcome is always the same, but also, always different. Where you go through a liminal state to be changed, altered, healed, renewed. The material experience of rebuilding a Shrine is an enhanced encounter of this consciousness and ceremony. As the builders and the materials are a part to the whole. They are the fractal. Scalable, and where you can see yourself in the material, as you work, touch, hold, tool, and join. Materials engage most importantly your haptic sense, as you experience them, feel the texture, the heat of it, its weight, and then you smell that piece of kilned wood, you see how the shadow falls across its grain…maybe you have a knowing of where these materials came from, and how long they took to get there... you are deeply connected to them, as you now know them, with such intimacy. Intentional craft takes time.
What interests me the most is this integrated approach, where the intentional and conscious act during design, and construction also then exists in the end-user experience. Where everyone who dreams it, designs it, works on it, builds it, and then experiences it, is the result of the consciousness as it exists in the building, and then, as it reinforces itself, in the people who encounter it. I think about how all architecture, even that in which we design and build everyday, can heal individuals and the collective, when done so with consciousness and intention.
1 Metabolism is a post-war architecture movement in Japan that was based on the concept of transformation and renewal.
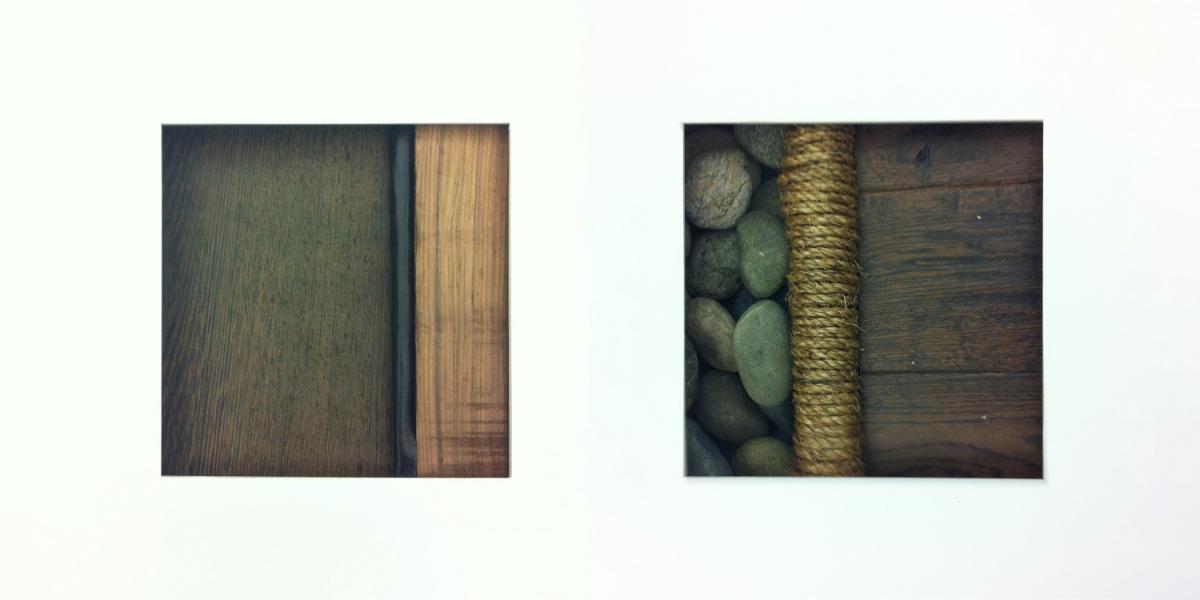
© Carey van der Zalm
Week six - “The basics of mud construction.”
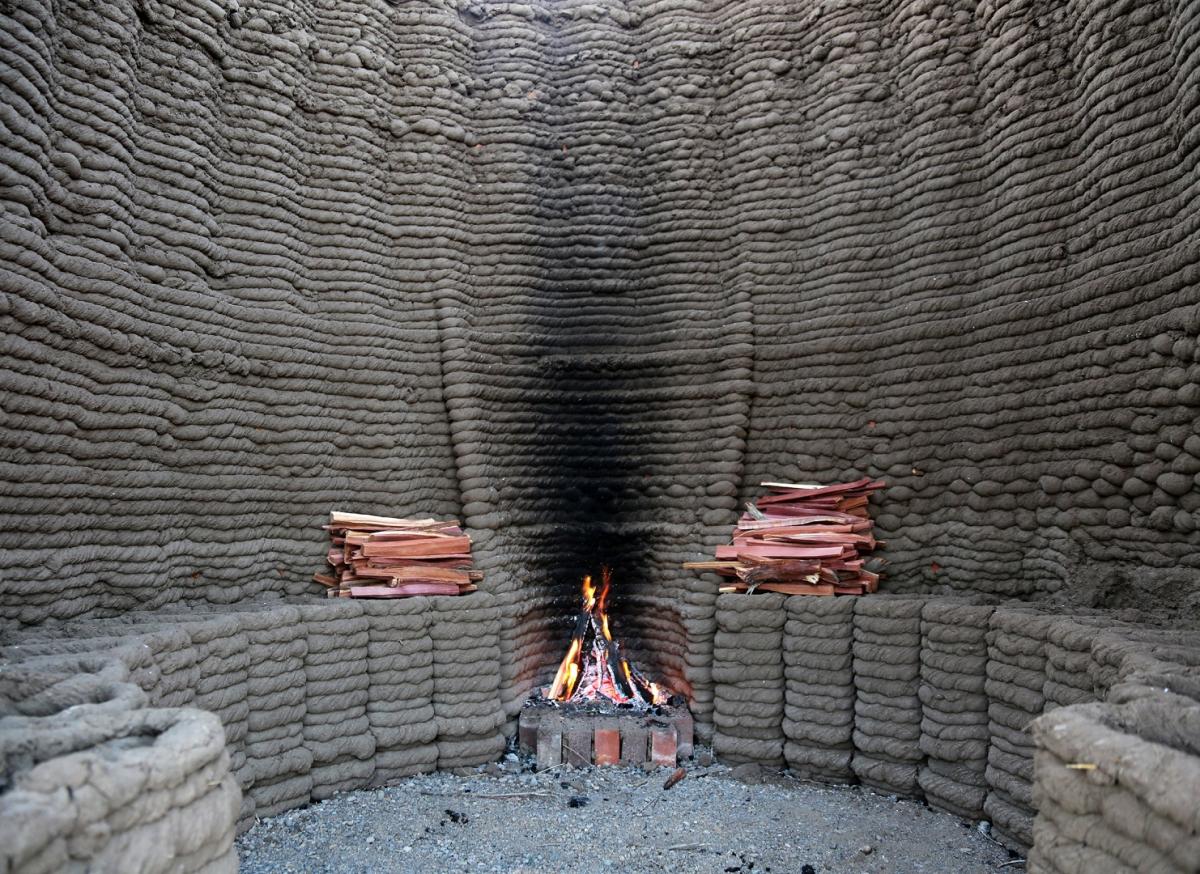
Image: Mud Frontiers interior of The Hearth © Rael San Fratello
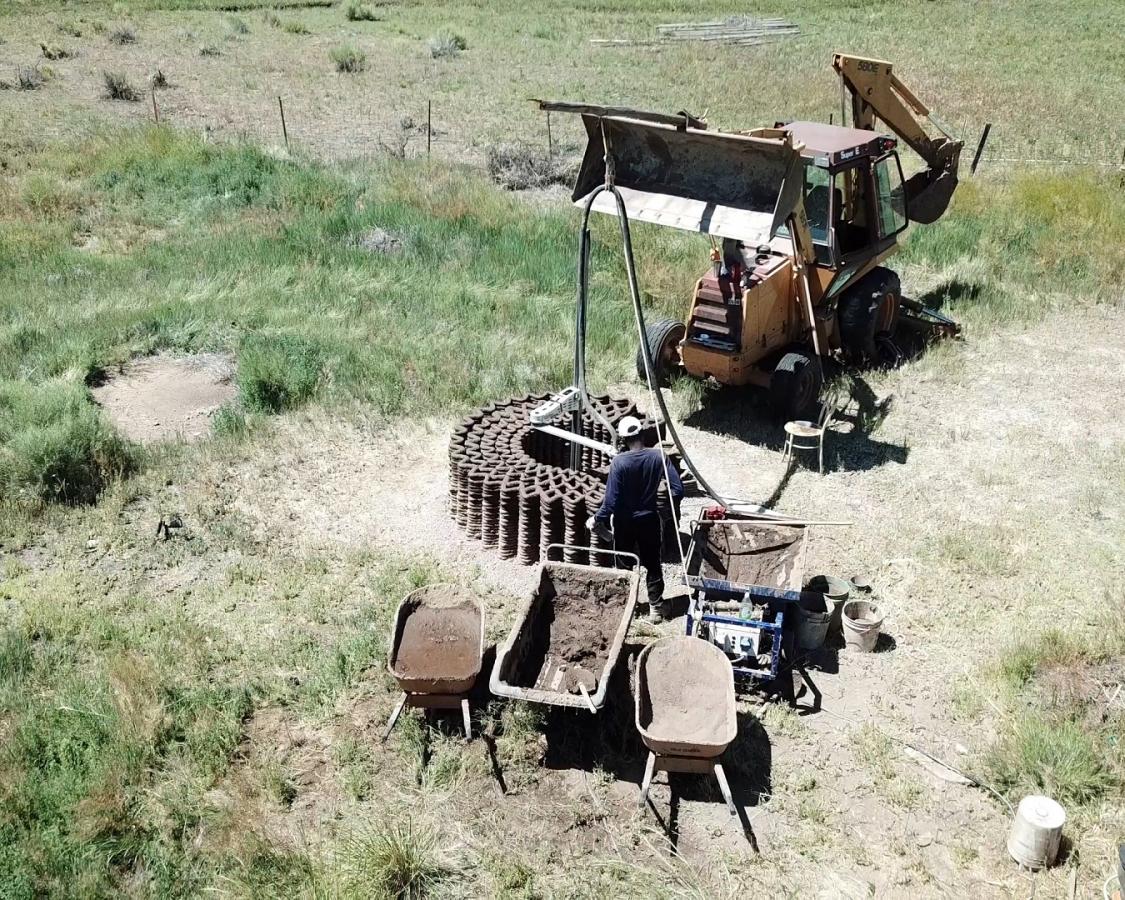
Image: Fabrication setup of Mud Frontiers Emerging Objects © Rael San Fratello
This week’s investigation into Michael Sorkin’s essay on things an architect should know is focused on “31. The basics of mud construction.”
Humans have constructed with the earth (clay, gravel and sand) for millennia. Nine-story high-rise housing made of mud brick in Shibam, Yemen dates back to the 16th century. One of the oldest communities in North America, Taos Pueblo in New Mexico, was constructed of sun-dried mud brick over one thousand years ago. In his book, Earth Architecture that surveys key advances in the building method, Ronald Rael addresses preconceived notions of mud as an unstable material. “Contrary to the perception of earth as a fragile, ephemeral material,” Rael writes, “earth buildings also represent the oldest extant buildings on the planet.”1
While understanding the basics of mud construction is informative, I was curious to know how traditional construction might blend with contemporary technologies. To tackle this question, I spoke with Ronald Rael and Virginia San Fratello who run the architecture studio Rael San Fratello.2
Interest in earth construction has grown as design has sought materials that are less carbon intensive and lighter on the environment. An issue of the Smithsonian Magazine forecasting future innovations claiming that, “Sophisticated buildings will be made of mud,”3 served as a prompt for Rael San Fratello. Researching the means for clay to scale and to remove cost and labour barriers to its production, led to the studio’s Mud Frontiers series of four structures that incorporate a three-dimensional printing process, printing mud. The Hearth features exposed juniper timbers referencing both pueblo and indo-hispano traditions. The Lookout includes a mud-printed staircase but also demonstrates the strength of a tall structure to stand upon.
In our interview, Rael mentions that North American building codes have affected the practicality of mud construction. Codes requiring concrete foundations and bond beams force thick adobe walls onto a larger concrete footprint that is overbuilt compared to the traditional means. With the printing technology, Mud Frontiers seeks new ways of ubiquity coupled with easier assembly, blurring the edges of past and present a bit further.
You can view our interview here:
1 Ronald Rael, “A New Look at the Oldest and Most Widely Used Building Material on the Planet,” Earth Architecture, (New York: Princeton Architectural Press, 2010), 11.
2 Professor Ronald Rael is the Acting Chair of Architecture at University of California, Berkeley and Virginia San Fratello is an Associate Professor and Chair of the Department of Design at San Jose State University.
3 “40 Things You Need to Know About the Next 40 Years,” Smithsonian, July/August 2010. Accessible at: http://microsite.smithsonianmag.com/content/40th-Anniversary/
Week five - “The relevant sections of the Code of Hammurabi.”

The Code of Hammurabi is a collection of legal precedents by King Hammurabi of Babylon who ruled 1792 -1750 B.C. The 282 laws were engraved onto the facade of a seven-foot-high stone monument and carved in cuneiform, one of the earliest Sumerian forms of writing. Michael Sorkin’s inclusion of the code in his essay of what architects should know is both curious, and speaks to a connection of social and ethical implications that result from designing and building. To explore the relevance of this code in today’s terms, I caught up with Edmonton-based litigator Avnish Nanda whose boutique law firm Nanda & Company is focused on public law disputes in Alberta and British Columbia.
The Code of Hammurabi is written in “if, then” form: “If one steals cattle or sheep” or “If one loses something.” It outlines rental prices and market exchanges, “If bad weather takes over...” “If anyone be too lazy...” or “If an agent is careless...” each outlining how to retrofit a balance of equality. There are codes that are related to construction and building, which might be considered the more “relevant” codes for architects to know, but our conversation also explores how not to lose sight of an ethical lens when considering the responsibility of design to “first, do no harm.”
There are parts of the code that are uncomfortable and appear severe, nearly four millennia after it was written. In our interview, Nanda calls attention to how a code of law reflects society’s values and we touch upon how this has evolved over time.
Week four - "How to turn a corner. How to design a corner. How to sit in a corner."
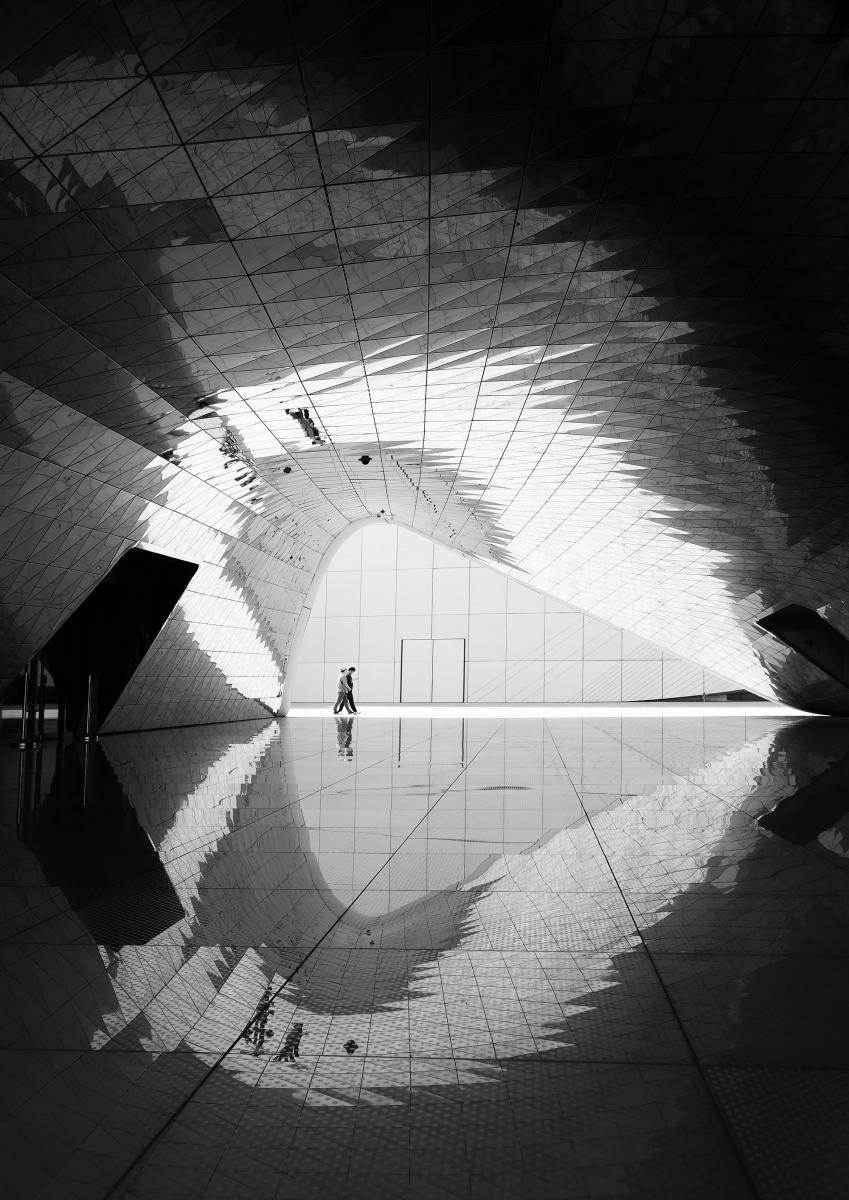
Negotiating a corner alters the experience of a space. Corners offer a transition. In the time of a pandemic, the phrase “to turn a corner” has a hopeful ring of change. Turning a corner while driving forces one to slow down before altering the vehicle’s direction. This week we’ve taken the three phrases from Sorkin’s essay that consider corners: “23. How to turn a corner,” “24. How to design a corner,” and “25. How to sit in a corner.” Joining me on this journey are Principal Jan Kroman and Intern Architect Cody Johnston of RPK Architects. While this exploration is far from conclusive, we managed to widen the lens of how corners are defined and how they function within the built environment: from the corner as an object to the corner at the scale of the street. Can corners represent emotion? A composition of our email ping-pong is below.
AC: Starting with a definition of a corner, what is it?
JK: To me, a corner has an implicit decision and therefore, action. What that action is doesn’t have a singular definition; it can be a change in direction, pause or even return. A corner breaks the consistency of experience (wall, street, surface).
Corners exist where material(s) or concepts change their direction in a decisive manner. Two vectors (items with both direction and length) are needed to create a corner. Whether these items can be said to originate or terminate at a corner is inconsequential to its existence but inform it’s experience.
Which Way Now?
AC: What properties should a corner have in order to confirm that it's truly a "corner"? Is a corner a good thing, or not always such a good thing?
JK: I would argue that corners exist when a choice needs to be made by the person experiencing the divergence of two vectors. This choice can be explicit or implicit. The corner of the table needs to be avoided, the corner in a room concludes the boundary of the space, a corner on a street asks the question which way now?
CJ: Fundamentally, the function of a corner is to transform an experience. I would argue corners are only perceived in time, and they are not made of vectors, but of planes. Without time, a corner is just an edge. Corners as vectors is more of a drawing reference, associated with an energy or flow you want to give a space.
JK: I’ll always defer to the man with a physics degree (when discussing vectors)—I think we’re more in agreement than not. Vectors to me imply time. They have a strength and a direction, and are flaccid unless we understand that vectors start and end implying a duration of time. I know that I am pushing the term but it’s an abstraction that’s important to me when considering larger scale corners. The bend in a river (a natural corner) speaks to the forces that shape it and the time required to create it.
As for the strictness of corners versus their friendliness based on geometry, I would examine the term “strict” further. Corners need not be physical meetings. Materials can be held short allowing the mind to fill in the gap or corner as it were. Light, sound, perhaps even smell can break through these implied corners even if their geometry isn’t full of radii.
The Scale of a Corner
AC: Corners may force a change in direction. A corner might be a place to duck into while avoiding chaos or noise, even.
JK: I would argue that the properties of corners as perceived by humans change dramatically with their scale. A corner on an item, a beveled edge of a desk for instance, speaks of different relationships than a corner in a room. A street corner again presents a different set of experiences and implied philosophies.
- Corners as objects that are smaller than human scale can speak to the qualities of the item. Does the object care for us with softened corners? Does the corner expose efficiency or utility with sharp edges?
- Corners at the human scale are generally preoccupied with containing our built-environments: physically, visually or psychologically. The preoccupation is often with “breaking the corner,” synonymous with vast expanses of glazing that merge interior and exterior space.
-
Corners at the urban scale, paradoxically, move from containing space to being preoccupied by latent possibilities. Coming to a corner, or meeting at a corner is about choice, opportunity, and future potential.
CJ: I agree, corners have different perceptions at different scales. However, I am almost brave enough to state that the emotion associated with corners remains somewhat consistent, wherein rounded is more ergonomic and a strict corner more harsh, no matter the scale.
The corner has emotional baggage. A corner is easily unpleasant:
- Facing a corner in a timeout
- Facing a corner in an elevator, to reduce the spread of COVID
- Backed into a corner, physically or philosophically
- Collecting dust and dirt
- Fear of what might be around the corner
A corner struggles to be pleasant:
- Sitting in the corner of a restaurant, however you must face outward
- As a dwelling. I think of caves as corners, or how bedrooms are typically in the deepest ‘corner’ of our homes
This complexity of the corner makes it curious.
AC: Depending upon how it is occupied, can a corner function as both "pleasant" and “unpleasant"?
JK: One of my more memorable corners no longer exists. It was located near the NA Books on the eighth floor or so at the MacKimmie Library at the University of Calgary. Looking out over the campus towards Nosehill Park - two planes of glass met in a corner. I would pull up an old tattered chair, occupy this little corner—my million dollar view for the hour, and in equal parts pouring over architectural tomes, procrastinating with starting my linear algebra. Recently this building and indeed this corner have been renovated into a curved approach. It certainly is stunning from the outside. I have yet to experience it in person. But when I do I wonder, will it be as personal, as intimate, as my two pieces of glass meeting at 90 degrees?
Corners and Time
CJ: Time enables the perception of a corner. A river bend, a cliff’s edge, a winding trail in the forest, a turn in a corridor, a corner of a library—all these are perceived in time. Viewing these corners from a map or an architectural drawing is not perception, merely an understanding of the geometry. The corner without time is static. Adding the dimension of time, we are making corners dynamic. I will argue that only once we add this element, corners become emotional.
The pleasant corners of our past, the experience with the MacKimmie library for example, is largely due to the safety and security a corner provides. The pleasure that comes from sitting in the corner is knowing he won’t have to get up and move, until he chooses to. How that corner is designed is what establishes the time and safety component. If that cover of the library was too hot, cold, dark, or dank the corner may not be so pleasurable. The role of a corner has to be thought of while designing.
This, I think, is the fundamental component a designer has to ask themselves when designing a corner. Is this a corner to pass by? Or is this a corner which needs to be enjoyed? We are asking the question of how a corner is perceived in time, this is the basis of design for a corner. We need to allow ourselves as designers the right to design a corner with the intention for repose. And we need to know when we need to make a corner flow.
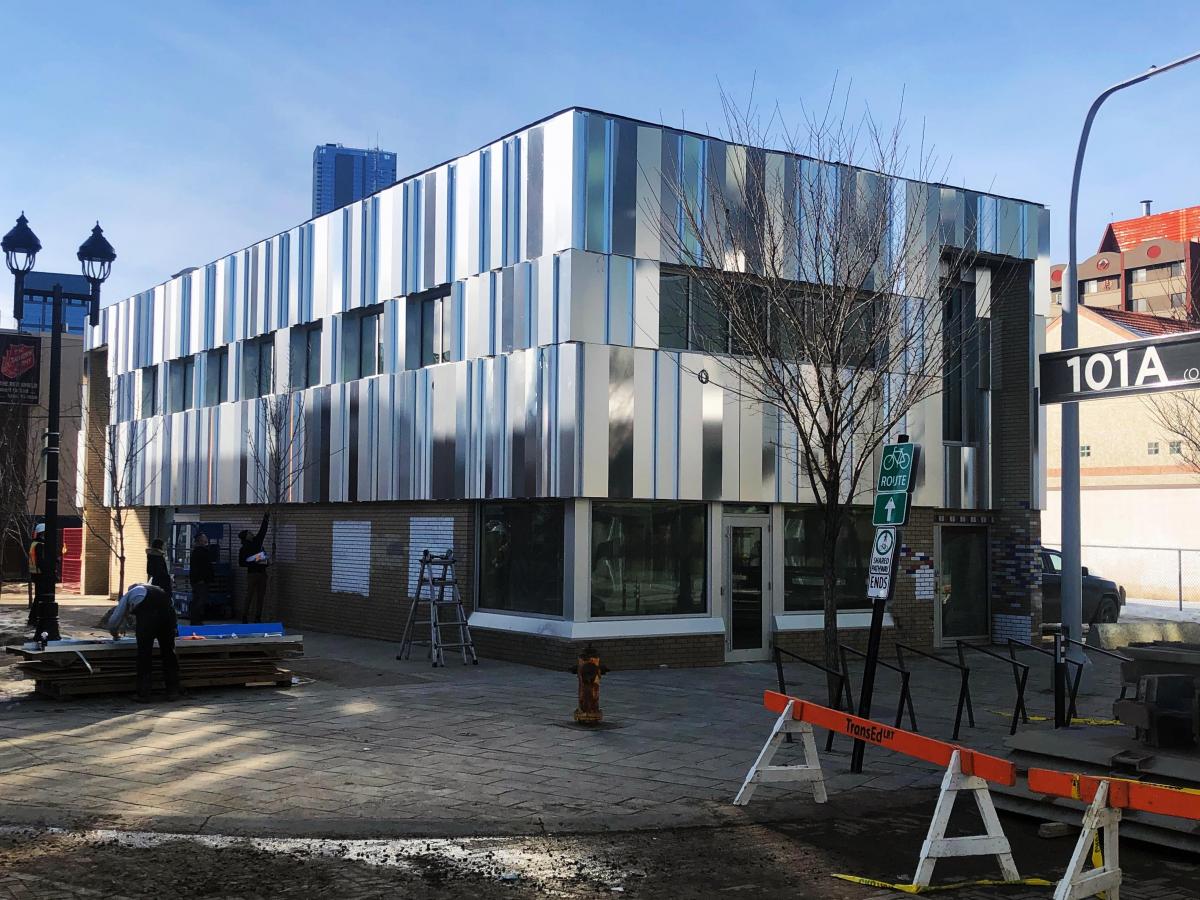
Week three - “The insulating properties of glass. The history of its production and use. And its meaning.”
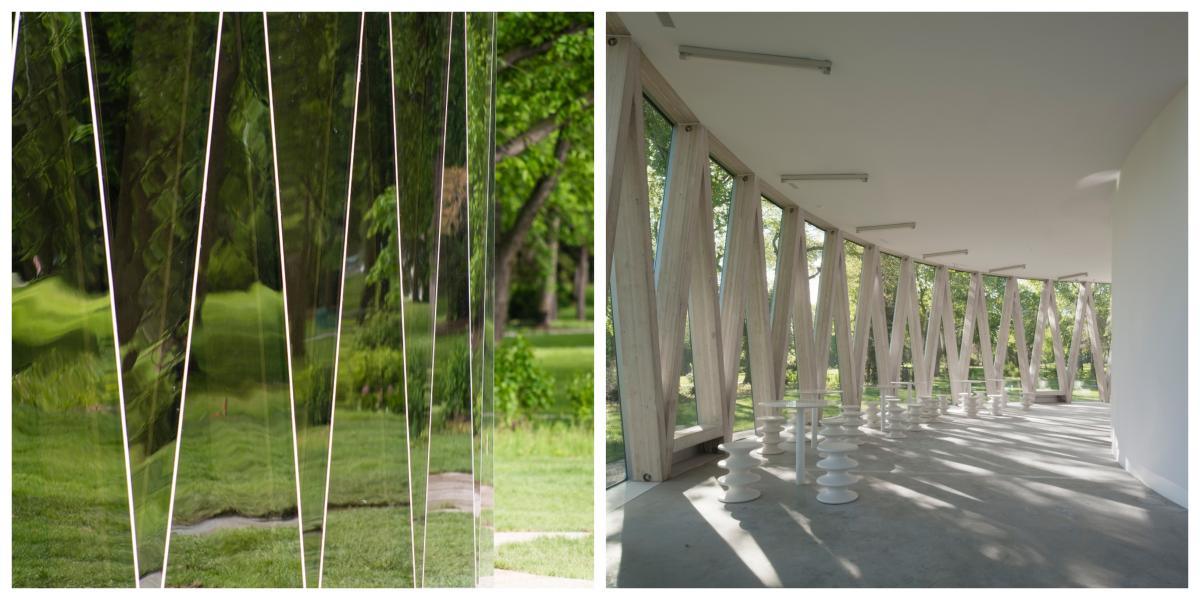
The third week of an exploration into the “things” in Michael Sorkin’s essay brings us to the question of glass. While there are lessons in the material’s insulating properties and production, how can we tap into glass in terms of meaning?
To consider this question, I caught up with Pat Hanson, a founding partner gh3* to discuss a pavilion in Borden Park and an engineering building, both in Edmonton, that employ glass in an innovative way. A prevalent building material in the urban realm, glass cladding can often seem dark, even appear black or green. But how can glass be used to integrate a sense of curiosity, or even play?
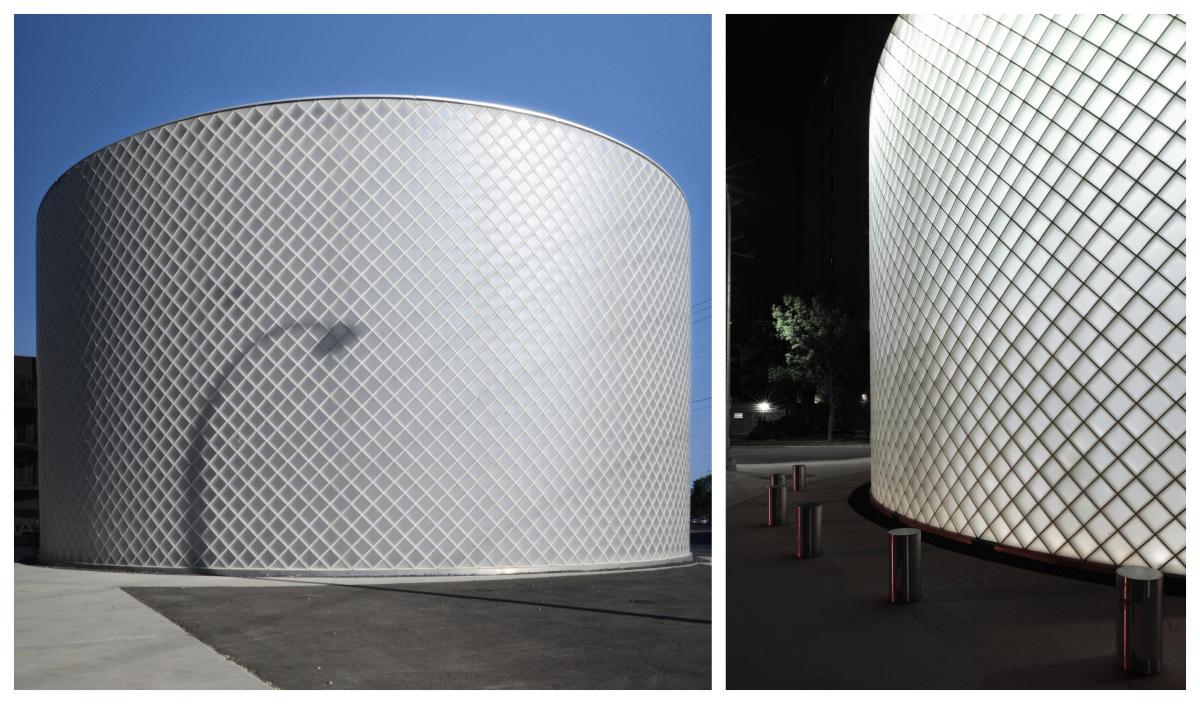
Borden Park Pavilion, completed in 2013, is situated in response to axial and meandering paths of the park, and a geometry of the landscape from traces of classical forms: an earlier carousel and a bandshell. The pavilion’s glass exterior of inverted and upright triangles reads as transparent from the interior as one scans the 360-degree outdoor landscape. An inverse reading of the glass on the exterior is one of opaqueness, a mirrored effect reflecting the activity in the park. In our interview, Pat describes how the mirroring was produced and the details behind the heating and cooling effects explored. Our conversation reveals not only her studio’s exploratory material quest, but the intention behind the juxtaposition of transparency and opaqueness. The pavilion represents a gesture of play and the capture of time—marking the movement of people enjoying the park, the wind brushing through the trees, or a change of season. In sunlight the structure blends into the landscape, at night, it can become a lantern.
The Real Time Control Building #3 (RTC#3) is a monitoring station that measures wastewater. It’s classified as an “infrastructure” building and part of what makes the city’s water system run smoothly, helping to reduce untreated runoff returning to the river source. Located off Jasper Avenue and overlooking Dawson Park, the drum-shaped building is sheathed in glass block installed in a zigzag pattern. Seeking a connection to everyday materials, and noting the popularity of glass block in the 1980’s in Edmonton, Pat describes their studio’s interest in developing a double-skin by using the block. Often infrastructure buildings are hidden, and by conceptually bringing water service forward into public view, the design was grounded in ideas of telegraphing, or representing what was below-grade, which resulted in paving patterns at ground level. The glass block is particularly white, an effect achieved by selecting a glass with low iron. The result is a sense of mystery: one is attracted to coming closer to make sense of what is inside. For a technical building of engineering purposes, this effect is particularly appealing in fostering a stronger connection with the production and function of clean drinking water.
Without digressing into the history of glass block, an unrelated precedent to note is the Glass Pavilion by German architect Bruno Taut, a temporary pavilion in the shape of a polygon that was designed for the Cologne Deutscher Werkbund Exhibition in 1914.
Listen to the interview with Pat Hanson here.
Borden Park Pavilion: the passing of time. Video courtesy of gh3*.
Week two - “The modulus of rupture.” An interview with Jake Chakasim
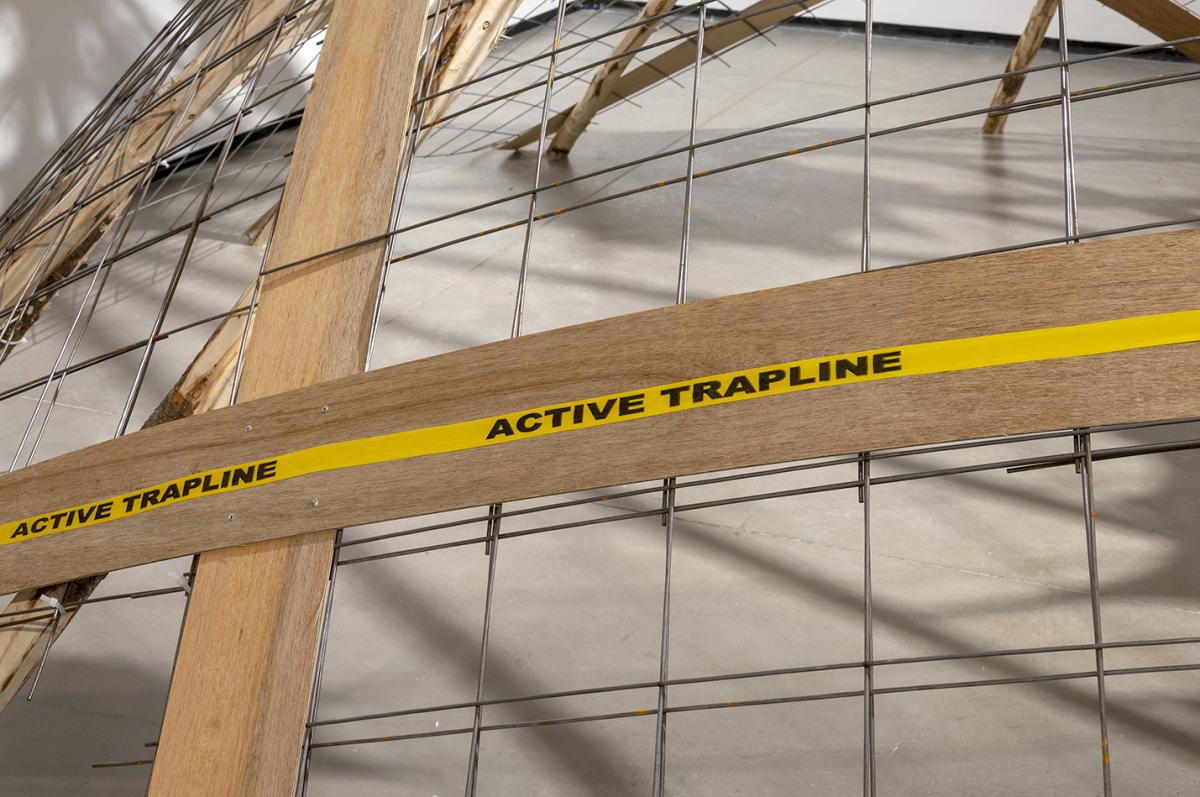
Welcome to the second week of an investigation into what architects know. Responding to Michael Sorkin’s essay, “Two Hundred and Fifty Things an Architect Should Know,” each week brings a new post that can be found at #250AGA. This week we look at Sorkin’s item number four: “The modulus of rupture.”
The modulus of rupture often references material strength, stress-testing a material to determine its pliability or how a material bends. But in less literal terms, can it be understood as more than simply a physical measurement?
To answer this question, I sought out the knowledge of K. Jake Chakasim, an Indigenous designer/planner from the Attawapiskat First Nation. His Weypiskosiweywin series and the artwork Wapimisow, currently in the Nests for the End of the World exhibition at the AGA—each of the works draw out questions of displacement, movement and cultural identity. The Weypiskosiweywin structures recontextualize the notion of a renewed typology derived from an Indigenous understanding of the North and were built with off-the-shelf wood that was “stressed” and bent into place. One results in a sweeping, curvilinear pavilion for performance. Another structure, a teepee situated in Anishinaabe territory, addressed the notion of cultural infringement: by placing a teepee where it does not belong, on Ojibway territory. The design reframes a cultural connection with the site. The work Wapimisow is constructed with teepee poles, bent plywood, skins, bones, and trapline taping that teases out ideas of reflection, both in terms of identity and in form.
Amery Calvelli: What do you look for in identifying material to represent your ideas?
Jake Chakasim: Embodiment. I truly look for a sense of embodiment that speaks from a place—not to a place. Rather than thinking about a place as somewhere to arrive, much like Western precedents approach place, my Indigenous (Cree) identity speaks from the story and language of this land, a temporal understanding of place. This may seem counterintuitive to the non-indigenous mind. When I hear others use the term “sensibility” in the context of finding a connection to a place, it feels like there is a search for meaning, because they know in themselves that their immigration story comes from someplace else—perhaps, Europe, Asia or elsewhere. As a result, new stories are 'blanketed' over the Indigenous story of North America.
So when I hear the term “modulus of rupture” I understand it to be another application of Eurocentric/Latin derivation - modus/modulus, meaning "small measure.” But as we know, this once “small measure” continues to result in the occupation, conflict, and forced displacement of Indigenous people on our own lands and it really hasn't stopped. It’s an experience I’ve come to describe as a type of “domestic displacement.” As a result, our Indigenous migration is now part of the global diaspora.
AC: How do you look at stress-testing a material? Is this modulus of rupture simply a physical act?
JK: As a stress-testing material expression, I've referenced the bending qualities of the boreal forest as a metaphor for the work I create. The way in which Northern Cree societies have made structures on the land is indicative of the embodied relationship we have to these places. We've learned “to bend before breaking.” It's the true embodiment of being resilient.
As a critical response, I'd say we've mastered the notion of a “module of elasticity” before the arrival of a “module of rupture,” and that our material culture has memory and continues to find ways to be expressive in the places and spaces we now find ourselves in—from the rural to the urban and now the global. Are we limited by it? No, we're all richer for it!
AC: The “module of elasticity” is a refreshing approach. It’s more aligned with true memory of a place, plastic memory.
JK: On another level, there is this “dissonance gap” that occurs—an “opening of knowledge” that is offered. It’s hard to feel this, particularly with design’s reliance on technology because it’s one step removed from the immediacy of being a builder or designer who works with their body. That's what I call encountering the “spirit of place” or the “ethos qualities of place”—more precisely, Indigenous values expressed through a performative and embodied understanding of materials. Can it be described as “encountering” the distance of a whisper? In some ways it can, because the notion of spirit and breath are one-in-the-same. Opening the grains of the wood, bending them, feeling what the grain has to offer is a sensation that transmits through your body and muscles. We call that OSHICHIKEYWIN—to bend it from the body, it flows and carries a moral principle and a relationship to that place.
AC: That’s interesting. We make many assumptions about how we inhabit a place. The relationship between physical and psychological sensing, or “being”, even, is overlooked, I think. I like your idea of “opening of knowledge.” Perhaps it allows us to not only feel more connected to the earth, but to sense difference, even? I wonder if we have lost touch with how to adapt to change?
JK: Others from afar have never really comprehended this type of relationship to place because they are either caught up in their own extremities—historically trying to escape an Old World for the so-called New World which only and often happens to occur on Indigenous Lands—or they're simply trying to make sense or reconcile their understanding of who they are and what they have become on Indigenous Lands.
Wapimisow is on view in the Nests for the End of the World exhibition through September, 2020 at the AGA.
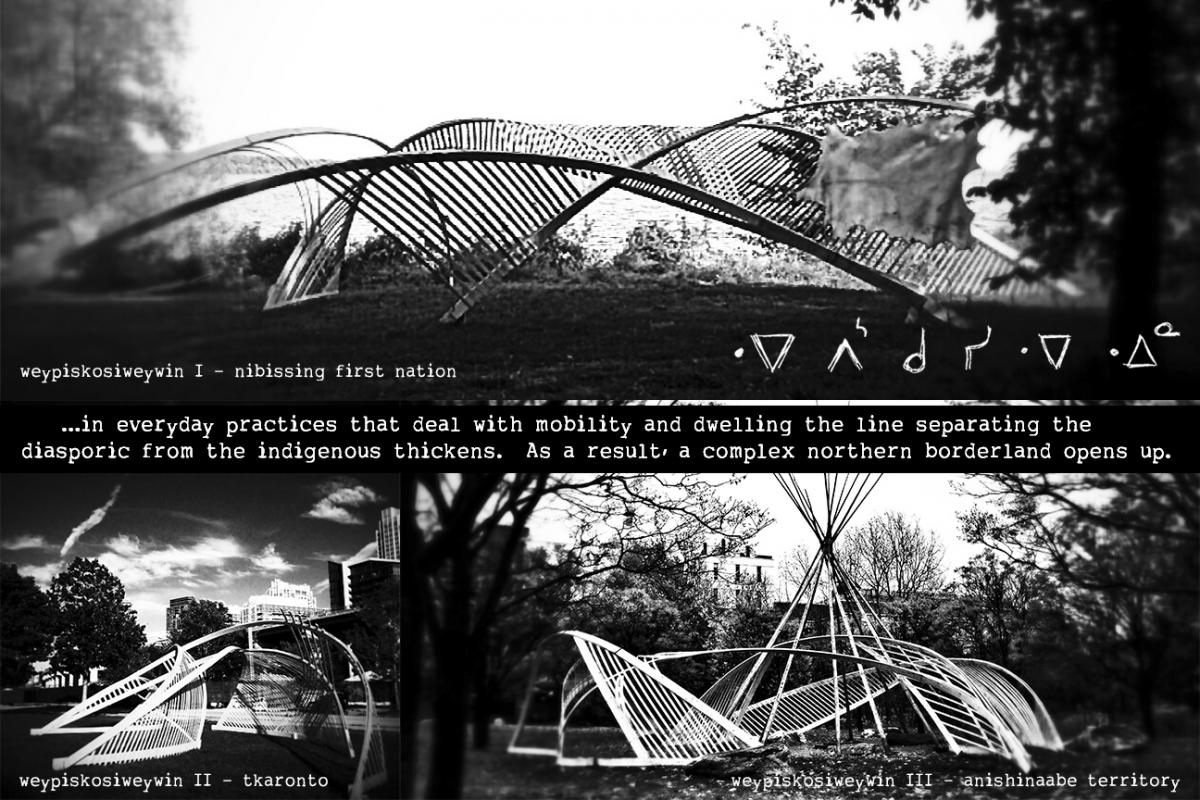
K. Jake Chakasim, WEYPISKOSIWEYWIN. ©Jake Chakasim, courtesy of the Artist.
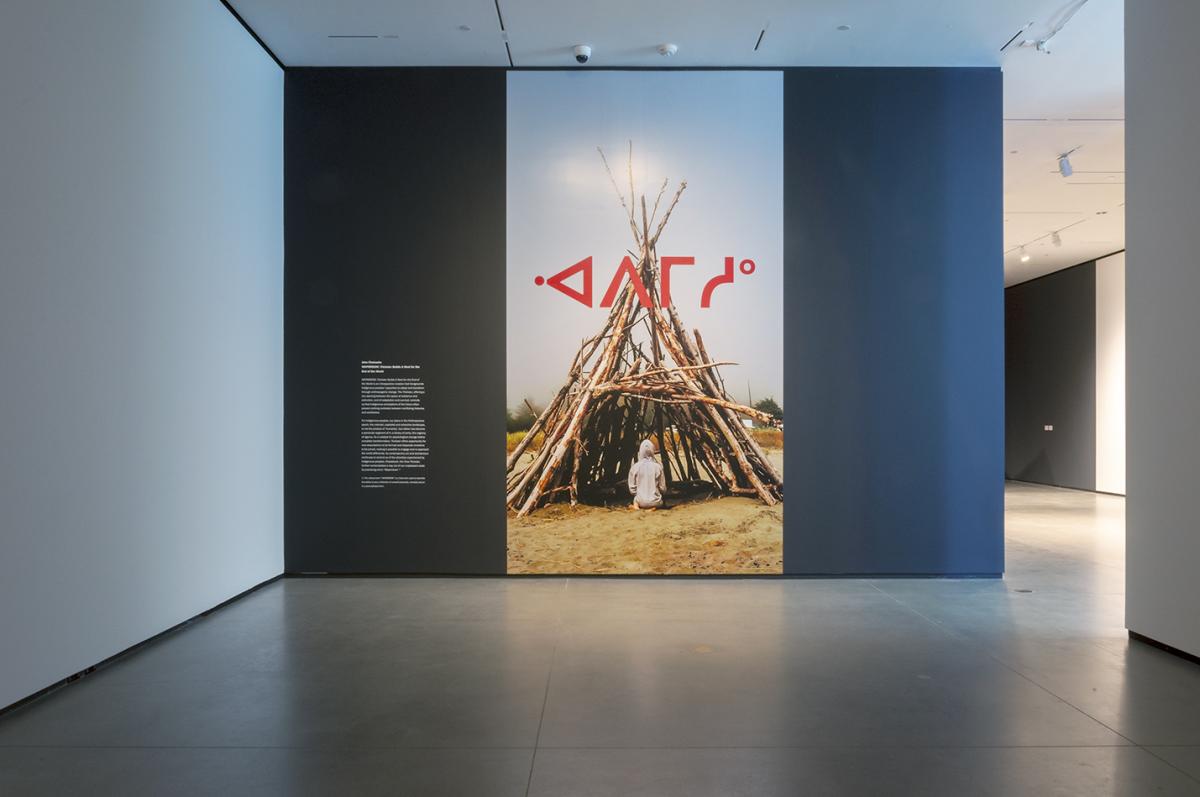
K. Jake Chakasim, WAPIMISOW: Trickster Builds A Nest for the End of the World, 2020, charred tipi poles, locally sourced materials. Installation view of Nests for the End of the World, Art Gallery of Alberta, Edmonton, 2020. ©Jake Chakasim, courtesy of the Artist.
Week one - “The distance a shout carries in the city. The distance of a whisper.”
Welcome to the first week of an investigation into what architects should know. Responding to Michael Sorkin’s outline of 250 things, we explore his fifth and sixth points about the distance of a shout or a whisper.
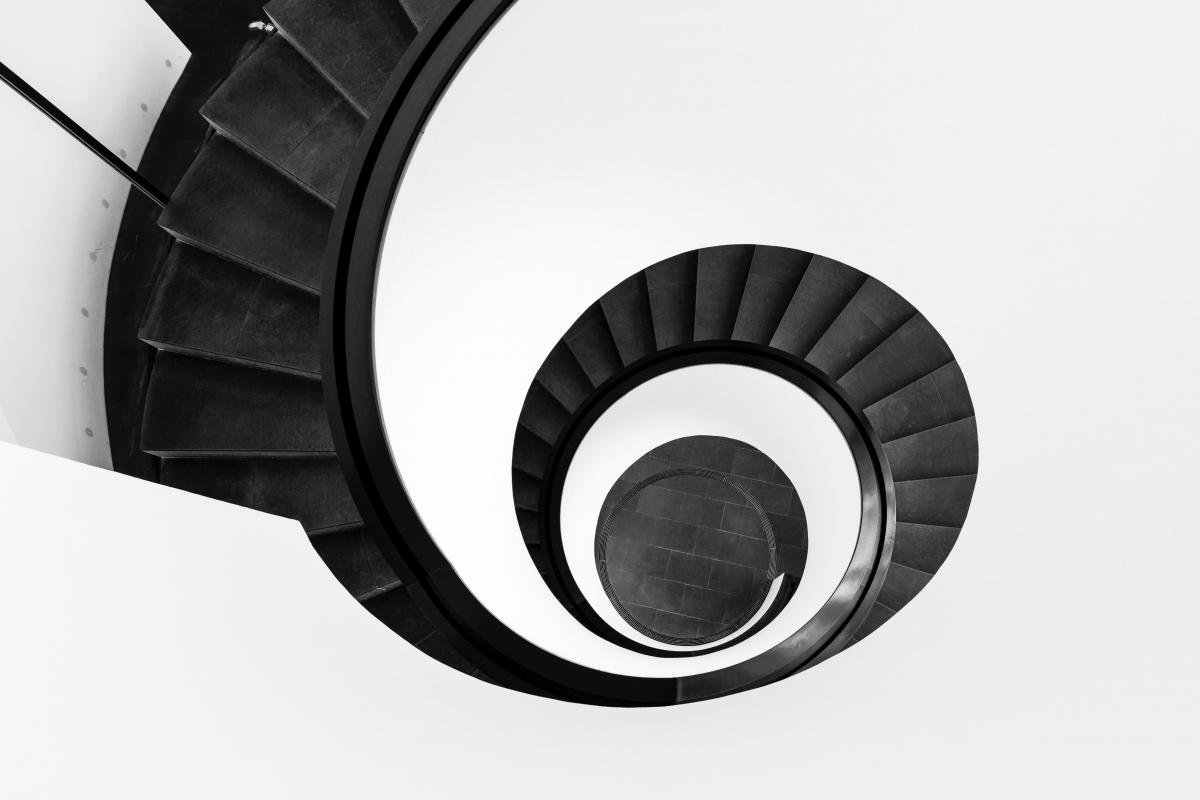
Sound waves travel 340 metres per second, but measurement is not that simple. What conditions define how audible a shout or whisper is? “Every time you put up four walls and a roof, you’re committing acoustics,” said legendary sound expert Ewart (Red) Wetherill. Vancouver-based acoustical expert Barry McKinnon of McSquared recalled Red’s statement in response to a question I asked him of how far a shout carries.
McKinnon tells me that measuring echo and the “reverberation time”—how long a sound takes to decay to one-millionth of the original sound level—reveals how we hear. A room’s volume, the ratio of volume to surface area, and how absorptive a surface is determine the “reverb” of a space. Sound is audible for nearly two minutes in this "oil chamber" in Scotland, reverberating off concrete. If you stand inside a closet full of clothes, it is considered “dead space” where there is barely a reverb. An empty gallery of concrete floor and drywall might have a reverb of two seconds, while a stairwell might last five seconds. “The Jack Singer [concert hall] is about 2.2 seconds in orchestra mode and 2.8 seconds in pipe organ mode,” he says. Traffic noise leaking through walls or a humming mechanical air system might bring the reverb negative, below ambient noise level.
Measuring the distance of a shout depends on the environment. Someone shouting from a field on the Prairies creates spherical sound waves that expand outwards 180 degrees. Double the radius of this spherical wave, McKinnon says, and the wave surface will increase four-fold.
When distance doubles, sound can drop six decibels. For sound to travel farther, narrow the sphere: cup your hands in front of your mouth to direct the shout. Corners gather sound, drawing from the floor and walls. Hearing a whisper while standing in a corner might be nine decibels louder than if standing in the middle of the room.
For an extra-reverb experience, Icelandic composer Hildur Guðnadóttir sampled sounds from a decommissioned nuclear power plant in Lithuania. You can listen to a clip.
See the interview with Barry McKinnon below.
Introduction - Design Exhibition: Knowing Things
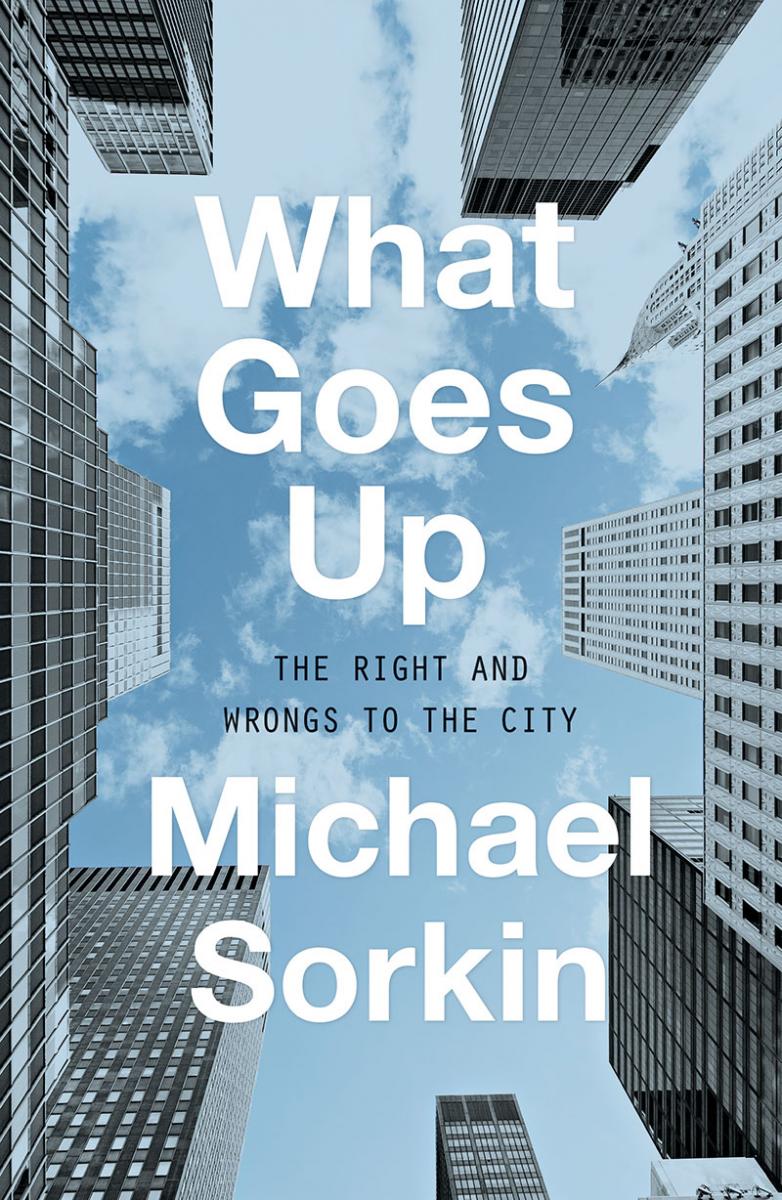
Over the course of the next few months, the Poole Centre of Design is exhibiting an online design investigation by Amery Calvelli, Adjunct Curator of the Poole Centre of Design. The idea germinates from an essay written by architect and critic Michael Sorkin.
Michael Sorkin championed design that improved equity. Looking beyond form or function, he called for architects and urban designers to understand the effects of their designs. Use architecture to rethink incarceration as a system, he asserted, don’t just “humanize” a prison with a bit of design (2009). He called upon design to improve public good and to afford a right to the city. In March, Michael Sorkin succumbed to the coronavirus. A memorial streamed on Facebook was an outpouring of respect across the globe. Sorkin led the way for many, who feel impacted to continue lighting the path he forged.
In a phone interview for a community radio show some time ago, Michael told me about his love of wandering, how the streets of Manhattan’s Greenwich Village created for him an ability to get lost, and thus, to discover. His essay, “Two Hundred Fifty Things an Architect Should Know,” poetically outlines a list of knowledge banks: from hydrology to the legal Code of Hammurabi, to fowl migrating patterns, to the sun at equinox. The list is written like one wanders—getting lost in knowledge and, finding diversions in the variety, while discovering anew.
We’ll take a lens, weekly and online, to a few of the two hundred fifty things. There will be interviews and topical research. We’ll accumulate a list of items as we move forward, so that you can see the cadence of Sorkin’s list. The list is like a clarion call to architecture: to consider agency, to see through a facade of form and claim the responsibility for design’s effects on life. Follow the digital exhibition at #250AGA.
Find the book: What Goes Up: The Right and Wrongs to the City (2018)
Find more about Sorkin’s architecture and writing: Terreform.
Watch Sorkin’s last lecture at the WAG.
#250AGA is presented as part of the Poole Centre of Design.




